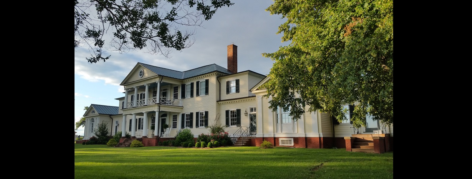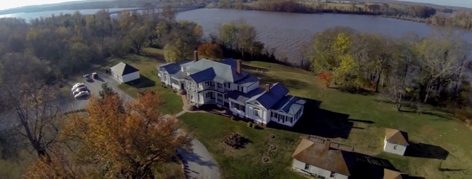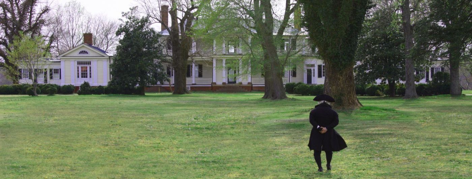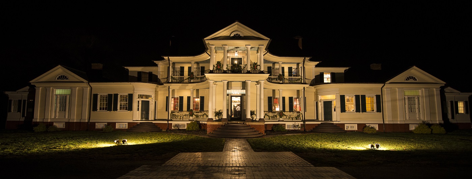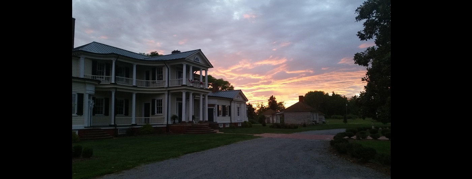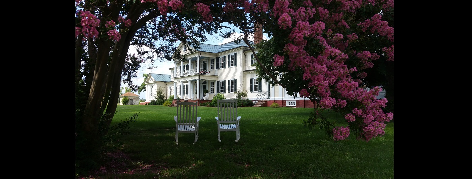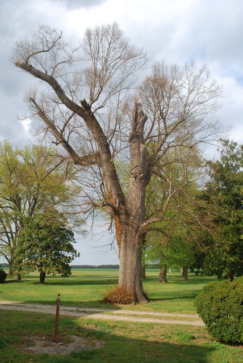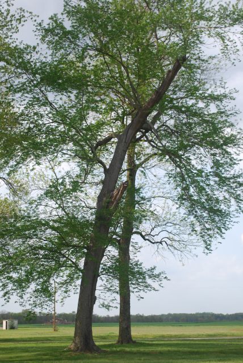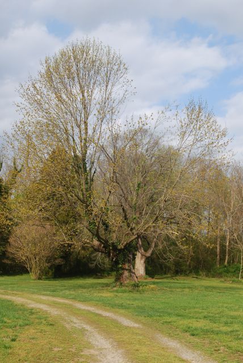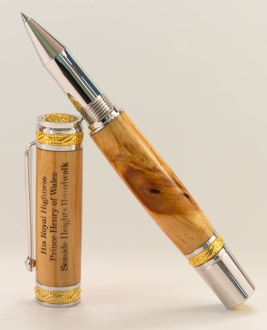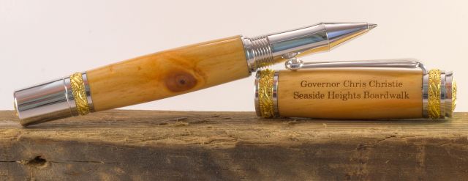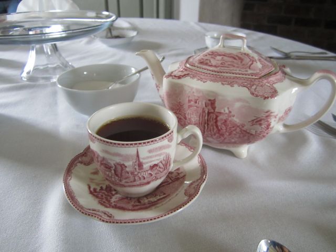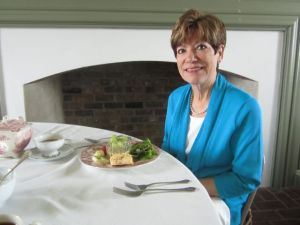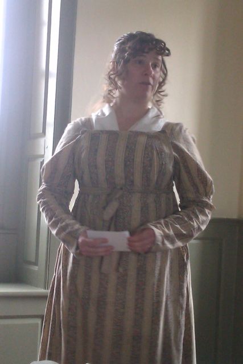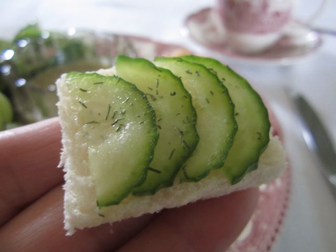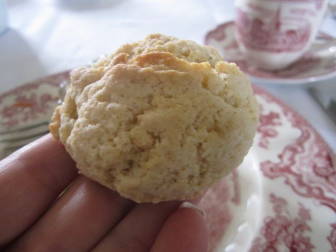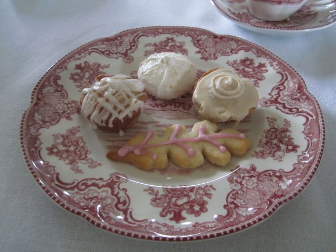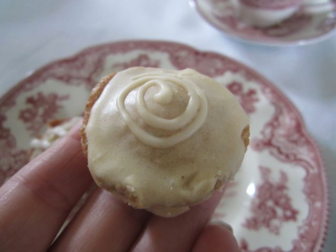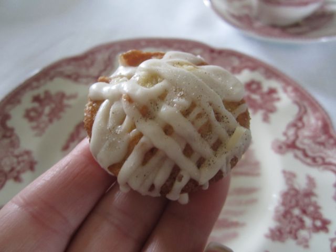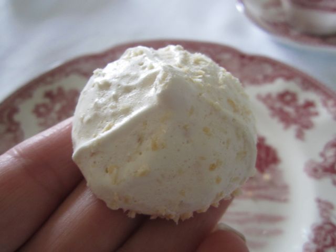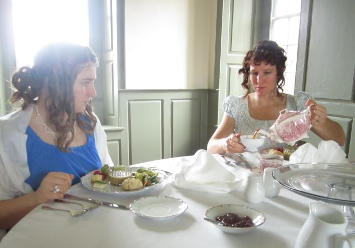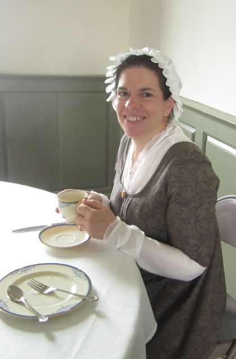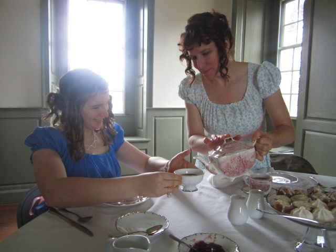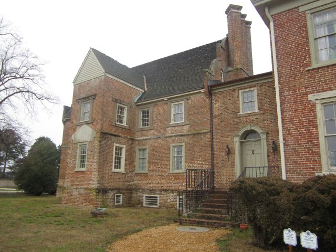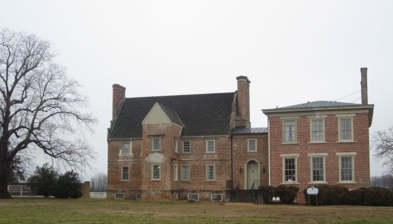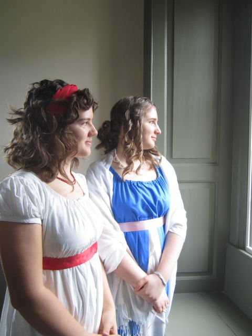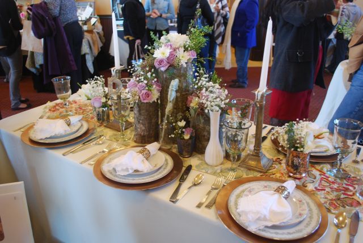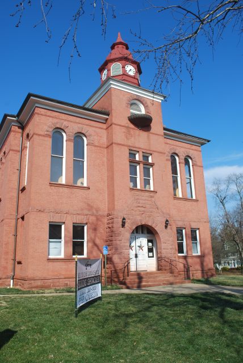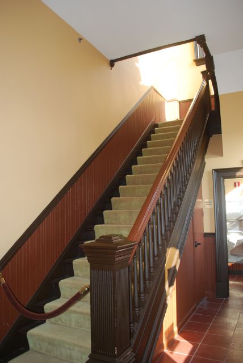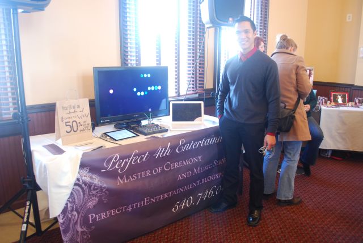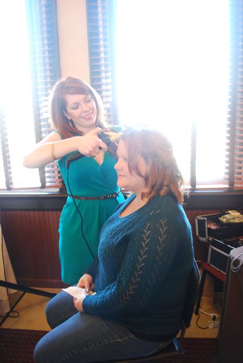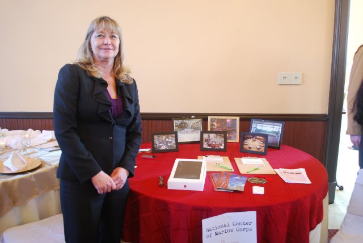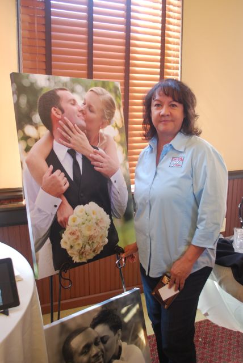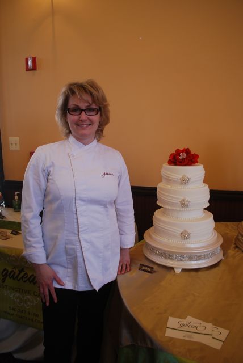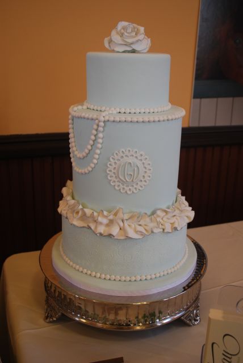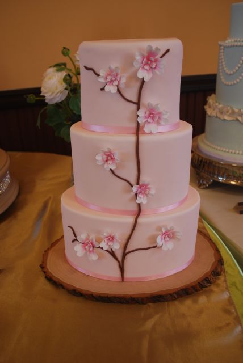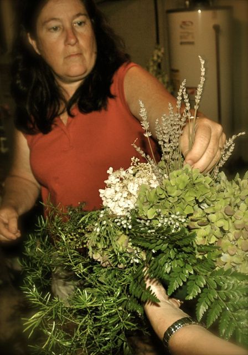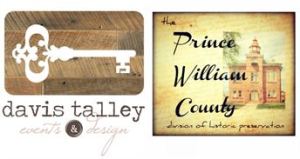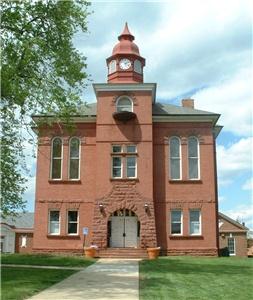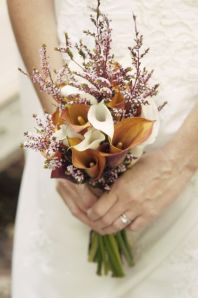Jul. 9th 2012

Rose Hill Plantation
Wow, what a weekend we have had! First let me give a little update on our progress. As of Friday, the property manager informed us that he had been guaranteed by the attorney that we would have our long overdue contract. Today is Sunday and we still don’t have it. Argh! Let’s hope we will get it on Monday. (fingers crossed) Also just a reminder, the plantation is not open to the public yet. If you happen to be in the area, please don’t drive back to the house. The caretaker and his family are there and we don’t want them over run with visitors… yet.
On Saturday, we had an appointment at 11am at the plantation with our landscapers, Arrowwood Landscape Design (www.arrowwoodlandscape.com) to discuss the grading of the property around the house, bluff and driveway. We are also working up the design for the landscaping around the property and putting in sidewalks. At the same time, we had the owners of Enon Hall in White Stone, Virginia ( www.enonhall.com ), Bill and Gay stop by and we showed them the plantation.

Gay’s Chow Chow Relish
Gay brought us a really nice surprise, homemade Chow Chow. If you aren’t familiar with Chow Chow, it is a Southern recipe for a type of relish. It can be made with green tomatoes, cucumbers or cabbage. Its main ingredient is hot peppers. The ingredients are all chopped up and pickled in vinegar. It’s kind of a sweet and hot favor. I grew up eating it on collard greens, but you can add it to anything from greens to beans to hot dogs to anything you want. I don’t have a good recipe for it, but after tasting Gay’s Chow Chow, I might have to see if I can entice her to giving it up. (Thank you Gay!) Another good thing about their visit was that Bill has the name of a local contractor that works on restoring old dependencies and is going to get us his name. Our poor dependencies, they are in bad need of some attention.

Back wall of the Summer Kitchen
Please don’t forget to help us Save these priceless treasure by visiting our site at
http://www.indiegogo.com/bellegroveplantation. A small donation will help us restore and preserve the history at Belle Grove Plantation!
After our appointment and time we spent share Belle Grove with Bill and Gay, we headed over to another plantation on the other side of the Rappahannock River called Rose Hill Plantation. This plantation has also been called Gaymont Plantation. The house of this plantation was originally built in 1797 by John and Elizabeth Pratt Hipkins. You may remember their names from “A Father’s Love” post. John was who bought Belle Grove in 1790 from Captain Francis Conway. In 1791, he built the center section of our current home for his daughter, Fannie Hipkins Bernard and her husband William Bernard. You can see Rose Hill Plantation from the Riverside of our house on a hill across the river. I always say that when John placed his house there, it was to watch over Fannie.
When John passed away, the plantation passed to his grandson and namesake, John Hipkins Bernard and his wife, Jane Gay Robertson Bernard. When John Bernard took possession of Rose Hill, he renamed it Gaymont in honor of his wife, Jane. The recent owners decided to change the name back to the original when they purchased it. John Bernard and his wife, Jane, traveled quite a bit in their life time. When they visited Europe, they brought back furniture and items as well as ideas for their landscaping. Of the four children of Fannie and William Bernard, John Hipkins Bernard was the last surviving member.

Rose Hill Entry
For more picture of Rose Hill not shown in this posting, please visit our Facebook page at http://www.facebook.com/#!/pages/Belle-Grove-Plantation-at-Port-Conway/
I was lucky a few weeks ago when I went to Ferry Farm to come across the entry to Rose Hill and found two workers there. They were able to give me the name of the caretaker, who I contacted about seeing Rose Hill. Douglas took time out of his busy Saturday to come and walk us around the plantation. I didn’t know at the time, but we couldn’t have had a better guide.

View from Rose Hill’s front yard

Rose Hill Main House
As we pulled up to Rose Hill’s main house, our jaws must have scraped the floor. The main house sits on a hill that overlooks the river valley. What a beautiful view it has! To the back of the house, there is a large, I mean really large English walking garden laid out.

Rose Hill – This is only half of the English walking garden! I couldn’t get the whole thing in the picture!
To the left of the house, you could see a small brick house, which we learned later was their Summer Kitchen. It later serviced as the caretaker’s house. Woodson Jones was a African-American caretaker of the Bernard’s. He lived in this one room house, which has only one fireplace and a small loft, with his wife and twelve, yes I said twelve, children. He and his wife lived there until his death in 1925 at the age of 72. He was so loved by the family that they allowed him to be buried in the family cemetery on the plantation. His grave site is in the cemetery, but is sectioned off by fence to keep it separated from the family.

Small House (was Summer Kitchen) that belonged to Woodson Jones
Douglas had be friends with the last owner of Rose Hill for many years. The last owner was James Patton. His wife, Frances Bernard Upton Patton was related to John Hipkins Bernard. James Patton took Rose Hill (then still called Gaymont) and work tirelessly to bring back all the family furniture and items that he could. He also worked to restore Rose Hill to what it was before. Rose Hill had burned in 1958, and all of the house that remained was the frame of the house. During the fire, the family had been able to get most of their belongs out before the fire destroyed them. By the time of his death, he had filled all but one bedroom with the Bernard belongs. He had also compiled the family history which is now preserved at the College of William and Mary in Williamsburg, Virginia. James and Frances passed away with no children. James gifted Rose Hill to the Preservation Society of Virginia, who were to safe guard it and to sell it as one whole piece, furnishing and all. Today, you can see the fruits of James’s labor.

Rose Hill’s Fron Doors
As Douglas walked us through the house, he was able to tell us story about some of the furnishing and décor. In the dining room, the wallpaper was from another home. It was going to be trashed until James Patton saved it and brought it to Rose Hill. In the library, you can see all of John Hipkins Bernard’s books that he collected in his lifetime. The painting in the library is of the USS Virginia. It was purchased and brought to Rose Hill by the current owner.

Rose Hill’s Dining Room

Close up of the wallpaper

Rose Hill’s Main Hall going back to the Music Room
Does the arch look familiar? Our arch in our Main Hall is the same. Could they have had the same builders? Our house was built in 1791 and Rose Hill was built in 1797.

Rose Hill’s Music Room

Rose Hill’s Main Hall from Music Room to Front Door

Rose Hill’s Library. All these books belong to the Bernard Family

Rose Hill’s Library

Rose Hill’s Library – The painting is of the USS Virginia
Our first big surprise at Rose Hill came in the first bedroom. There we saw the painting of Sarah “Sallie” Bernard Lightfoot. I have a copy of that painting, but never knew where the painting was. You may remember that I also have copies of Fannie Hipkins Bernard, William Bernard II, his wife Sarah Dykes Bernard and Jane Gay Robertson Bernard.

Rose Hill – Original Painting of Sarah “Sallie” Bernard Lightfoot, daughter of Fannie Hipkins Bernard and William Bernard. She was born at her grandparent’s home before moving to Belle Grove with her mother and father in 1791.
Our next big surprise came upstairs in the last bedroom. There on the wall, I saw two prints of a man and woman. As soon as I saw the woman, I knew it was Jane Gay Bernard from her other painting I have. But I wasn’t sure who the man was. I told Brett; wouldn’t it be so cool if it is John Hipkins Bernard? I have long searched for his picture, but have never been able to find one. This is really unusual since he was such a well-traveled and educated man. Douglas told us to look on the back of the print, since he knew James Patton was good about noting who painting were. There we saw it was indeed John Hipkins Bernard! Our long lost picture! I was so excited!

Rose Hill – John Hipkins Bernard, son of Fannie Hipkins Bernard and William Bernard. John was born at Belle Grove Plantation and died at Rose Hill Plantation.

Rose Hill – Jane Gay Robertson Bernard, wife of John Hipkins Bernard. Rose Hill was renamed in her honor as Gaymont by her husband.
After our tour the house and small brick house to the side, we walked back to the front of the house. I took the steps, made of four mill wheels, which Douglas said were original to the plantation, down to the lower terrace to take some pictures of the house. As I started back to the steps, I looked down and there at my feet was a plate shard! It was larger than the ones I had found at Belle Grove and from the markings looked like a Flow Blue plate or saucer. I walked back up to Brett and Douglas and showed them. When I went to hand it to Douglas, he told me to keep it! I said I couldn’t because it belonged to this plantation. But he told me that the owners wouldn’t mind if I took it with me. I was so excited! If it dates to the time I am thinking, it could have belong to the daughter of John Hipkins Bernard!

Rose Hill – Caretaker’s home and former Summer Kitchen

Rose Hill – Mill Wheel Steps

Rose Hill – Front view from second terrrace

Rose Hill – Plate Shard found. The markings look like Flow Blue.
From there we walked down the drive to a grove of large Tulip Poplar Trees that from their looks were ancient old soldiers that have been watching over this plantation for years! I almost tripped and fell as I walked under them, looking up through their out reached “arms”. It was so breath taking! As we passed through them, Douglas told us that there are pictures of Civil War soldiers sitting under them eating their meals.

Rose Hill – Tulip Poplar Tree
After we passed through the trees, we head down a slope into a wooded area. Here we came to the family cemetery. As we walked through, I saw names like Bernard, Lightfoot and Robb. I knew these names from my research of Belle Grove. The first person we came across that I knew was France Bernard Upton Patton. She was James Patton’s wife. Then we saw James beside her. We also saw the fenced off area with Woodson Jones. Then we saw them, John Hipkins Bernard and his wife Jane Gay Robertson Bernard! I just knew they were here! I had known that John Hipkins, his wife Elizabeth Pratt Hipkins, France Hipkins Bernard, William Bernard II, Eliza Bernard (Fannie’s youngest daughter) and five of William Bernard II’s infant children were buried at Belle Grove. But we had never known where John Bernard and his wife Jane were.

Rose Hill Cemetery




Rose Hill Cemetery – John Hipkins Bernard

Rose Hill Cemetery – Jane Gay Robertson Bernard
As we drove out, my heart was so full. It was such a great day for us. The house give us some inspiration on how to decorate our plantation and it filled in holes of my research to help us come closer to knowing these families that curved out Belle Grove. We could have been more appreciative of the time Douglas gave us!
Once we left Rose Hill and grabbed some lunch in King George, we had some time to kill as we waited for our son and his girlfriend to arrive. Our son, Tyler wanted his girlfriend, Leah to see our plantation. So with an hour or so to kill, I dropped Brett off at Belle Grove and yes, headed out to a new antique store! It’s call A Unique House and it is located in King George, Virginia.
http://www.auniquehouse.com/
It is an antique mall with lots of things to see. The most important thing was the level of service I got at this store! Most antique malls, you just walk around and never see anyone. But the owner came up as I was browsing and asked if there was anything I needed. I thanked him and said no. He then asked me if I would like something cold to drink. With it being 100 plus outside, I have to say I was a little thrust. He ran and got me a bottle of water, for free, that had been allowed to ice up inside! What a welcome that was! And what a surprise at the customer service level! I did get to look for about an hour and Score! I found a tea pot, ten butter pats and four tea cups! What else could have made this day more perfect?

Butter Pat Plates






Belle Grove – Our son Tyler and his girlfriend Leah on the Plantation side front portico
When I got back to the house, we walked the kids through the house and grounds. While we were up on the Riverside balcony, I was able to capture some pictures and a video of our new babies! Yes, James and Dolley our resident ospreys have two babies. They are big enough now to peak out of the nest and be seen. Earlier in the day, while the landscapers and Bill and Gay were at the plantation, we saw two eagles come in towards the nest. It was a tense time as Dolley flew over and sat on the nest and James challenged the eagles. Finally James was able to lead the eagles away from the nest and all were safe.

Belle Grove – Our baby ospreys

Belle Grove – Our baby osprey
Check out the video of the babies on our Facebook page!
After we finished at the plantation, we head with the kids over to Port Royal for some dinner. We have found one of the best new restaurants in the area! It’s called River Haven.
http://www.facebook.com/#!/RiverHavenVA

River Haven – Steve and Dave, owners

River Haven – Port Royal, Virginia
It just opened in March and we have had several opportunities to eat there. Dave and Steve, the owners, were two chefs from Fredericksburg that decided to open this place. Their food is to die for! For dinner I had the Supreme Macaroni and Cheese, made with three cheese, penne pasta, and applewood bacon and bread crumbs. Brett had a Crab Melt on an open face English muffin and fries. Tyler had Stuffed Flounder with Scalloped Potatoes and Cheese. Leah had Pull Pork BBQ with Baked Beans and Cole Slaw.

River Haven – Port Royal, Virginia – Tyler’s Stuffed Flounder and two side orders of Scallop Cheese Potatoes

River Haven – Port Royal, Virginia – Brett’s Crab Melt and Fries

River Haven – Port Royal, Virginia – Leah’s Pulled Pork BBQ, Baked Bean, Fries and Cole Slaw

River Haven – Port Royal, Virginia – My Supreme Mac and Cheese. You can’t tell it, but this bowl is huge!
And you couldn’t beat the view of the Rappahannock River and our plantation just across the way! We have jokingly considered a ferry that travels to and from our places so they can deliver their food for us!

River Haven – Port Royal, Virginia – Just to the left of the window, you can see a little of Belle Grove Plantation.
As we drove home, hearts and stomachs filled, I just couldn’t image any better day than this. That was until we got up the next day and decided to go look at antique furniture in Gloucester, Virginia and ended up somewhere new.
More tomorrow on our Sunday surprise!


