Take a Tour with Us
If you have been following the blog for any length of time, you have see a lot of pictures of the exterior of the plantation. We thought since we are about to start the interior, you might like to see what it looks like now. So come with us and let’s take a tour of the mansion!
First let me give you a perspective of how the mansion is configured. Here are the floor plans for the first and second floors.
Below shows when each section was built.
Red Lines – Built in 1791
Green Lines – Added in 1839
Orange Lines – Added in 1997
When you come to the Plantation, you will pull up to the Carriage Side of the Mansion. This side originally would have been the back door since many guests arrived via the River Side of the Mansion. As modes of travel evolved, the Carriage Side was dressed up to look more like the River Side of the Mansion. The curved porches, portico, balcony and curved steps give the Carriage Side a very impressive and distinct look, certain to impress all arriving guests.
So let’s step in the “front door” of the Mansion on the Carriage Side.
The first thing you see is the staircase that leads up to the second floor. The door to the back of the Grand Hallway is the River Side Door. This would have been the front door before 1839. The arch with its keystone is where the original back wall would have been in 1791.
If you look up, you will see a step ceiling with a beautiful plaster medallion that is original to the 1839 section.
Let’s move now to the Parlor. It is just to the right behind the staircase.
This side of the Mansion is our North Wing.
The Parlor has two arches with the same keystone. It has a beautiful black marble fireplace mantle. If you look just to the left of the fireplace, you will see the entry to our elevator. The Parlor has views of both the plantation and river.
Let’s move through the right side doorway into the Library.
The Library has two beautiful sets of shelves that were added during the 1997-2003 restoration. From this room, you have a view of the river.
Let’s move into the Business Center off the Library.
The Business Center is noted as “Office” on the floor plan.
We are going to use this room as a Business Center for our guests.
This room has a view of the plantation with one of the two distinct curved doors.
Let’s move back into the Library and head into one of the two Junior Suites.
The front room is to the right off the Library.
This room will be our Hipkins-Bernard Junior Suite.
This room has a “Dressing Room” that we will use as a Sitting Room.
This room has a private bath and a view of the plantation.
It was named after the Hipkins-Bernard Family that lived on the plantation from 1790 to 1839.
Let’s walk across the small vestibule into the second Junior Suite.
This room will be our Conway Junior Suite.
This room also has a “Dressing Room” that we will use as a Sitting Room.
This room has a private bath and a view of the river.
It was named after the Conway Family that lived on the plantation from 1670 to 1790.
The Conway Family is James Madison’s Mother Nelly Conway Madison’s Family.
Let’s now walk back through the Library and Parlor to the Grand Hallway.
From here we will walk across to the Formal Dining Room.
This room is just to the left off the Grand Hallway and is in our South Wing.
The Formal Dining Room, like the Parlor has two arches with the same keystone as the Grand Hallway. The fireplace has a wooden mantle. The Formal Dining Room and the Parlor both have beautiful plaster medallions which are both original to the 1839 remodel. This room has a view of both the plantation and the river.
Let’s now move through one of the two arch way doors to the Small Dining Room.
The Small Dining Room will be used for addition guest services. This room has a view of the river.
Let’s step into the Foyer off the Small Dining Room.
The Foyer will be used in the future as access for our guests. It is similar to the Business Center, just a little smaller.
This room has a view of the plantation with one of the two distinct curved doors.
Let’s step back into the Small Dining Room and head back to the Grand Hallway and walk up to the Second Floor.
Just to let you know, the Kitchen, Bedroom and Breakfast Room will be used by us as our personal space.
When you get to the top of the stairs, you will be in our Upper Grand Hallway. The view you see here is looking toward the plantation side of the Mansion. We will be having our Wine and Cheese Receptions in the evenings in this space. Imagine how relaxing it will be during the warm months to enjoy a cool breeze through the open doors and being able to sit on the balcony or curved porch enjoying a glass of wine or lemonade. It will also allow us a great view of the “Evening Show” as we watch the sunset over the river.
This is the view from the opposite side of the Upper Grand Hallway. The door to the right leads up to the attic space. We won’t have the attic space open to the public, but will use it as storage.
Let’s move now to one of the Master Suites. The first is at the top of the stairs and to the right in the North Wing.
This is the Madison Master Suite. It is a large room with a working gas fireplace. To the left of the fireplace is the elevator. It has a private bath suite and views of the plantation and river. The room is named after President James Madison, who was born on the plantation in 1751.
Let’s now move across the hall to the other Master Suite in the South Wing.
This is the Turner Master Suite. It is a large room with a working gas fireplace. To the right of the fireplace is a large walk-in closet. This room also has a private bath suite and views of the plantation and river. The room is named after the Turner Family who lived on the plantation from 1839 to 1894. This is the room with the etching in the window done by the oldest daughter, Carrie Turner.
Let’s take a look at the bath suite. This bath suite is the same in both Master Suites.
You first walk through a small vestibule with built-in dressers and then into the first part of the bath suite. The suite has double sinks and a small built-in dressing table.
Let’s move into the second section of the bath suite.
Both Bath Suites have a claw foot tub with a view of the river.
And a built-in shower with wonderful rain shower heads.
Let’s move back down to the Grand Hallway.
If you look through our windows, you will not only see wonderful views of the plantation and river, but will see what looks like warped glass.
This is because these planes of glass are original glass.
View from the Upper Grand Hallway to one of the side curved porches. These porches can be accessed from the Grand Hallway.
View from the Formal Dining Room to one of the Plantation Side curved porches. These porches can be accessed from the Grand Hallway.
There is also a full basement that features a sauna and Jacuzzi tub. Another room in the basement may become either an exercise room or a lounge.
Thank you for taking a tour with us!
We can’t wait to show you the Mansion and Plantation in person soon!
To see more of Belle Grove Plantation
Please check out our Facebook Fan Page!
Help us reach 1000 Likes!
Like and Share us with your Facebook Friends!

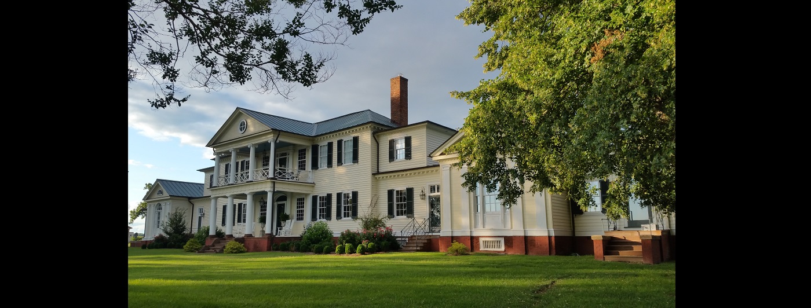
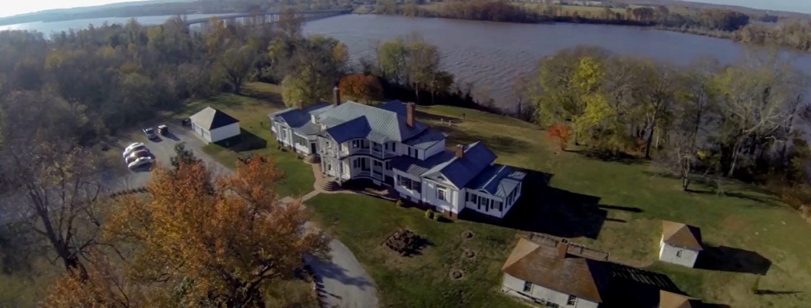
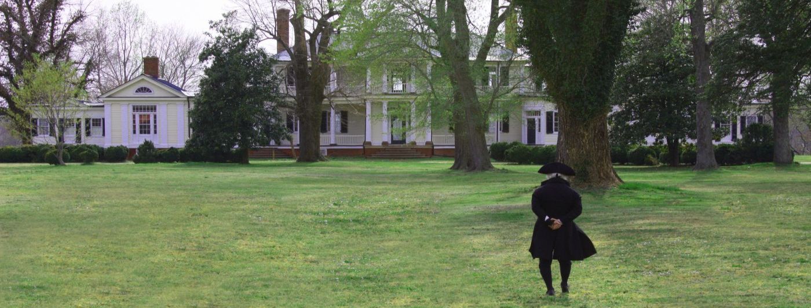
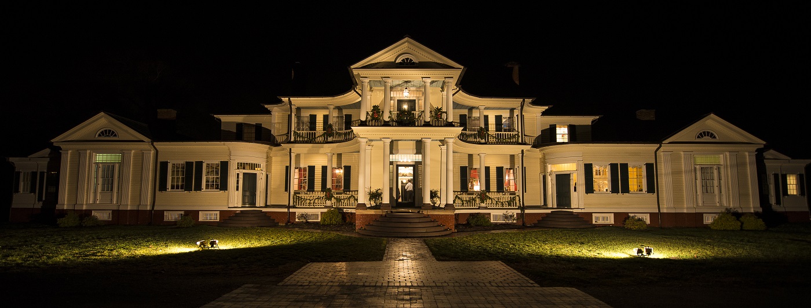
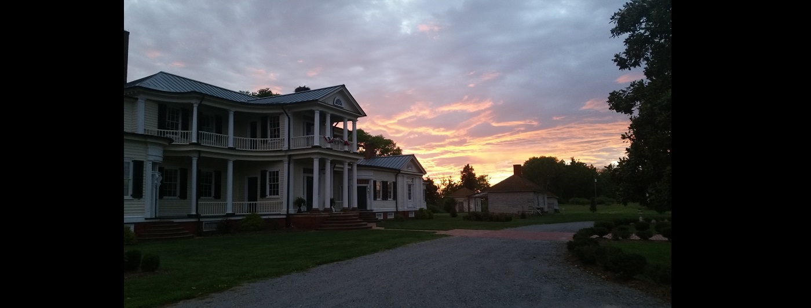
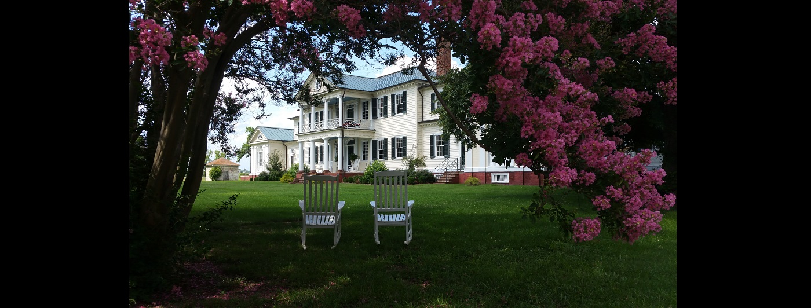

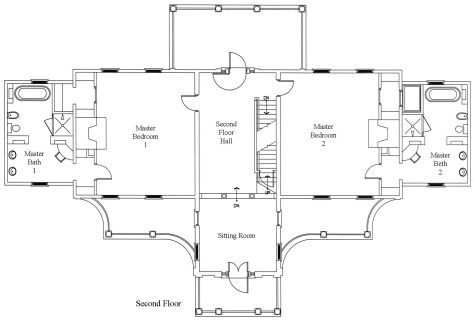
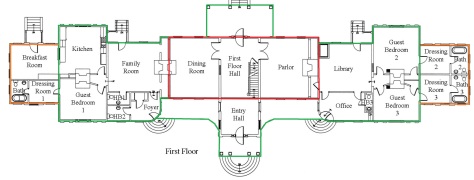
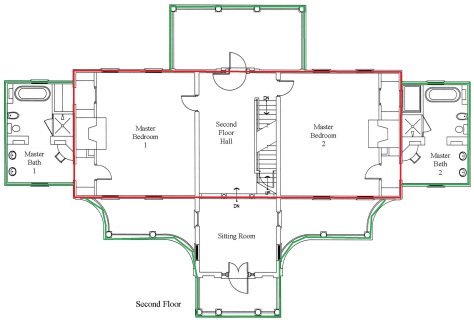



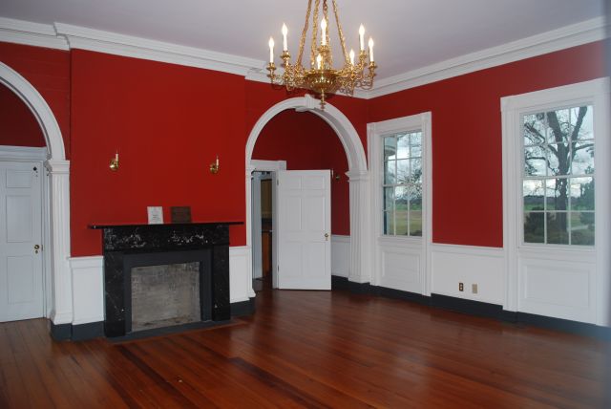




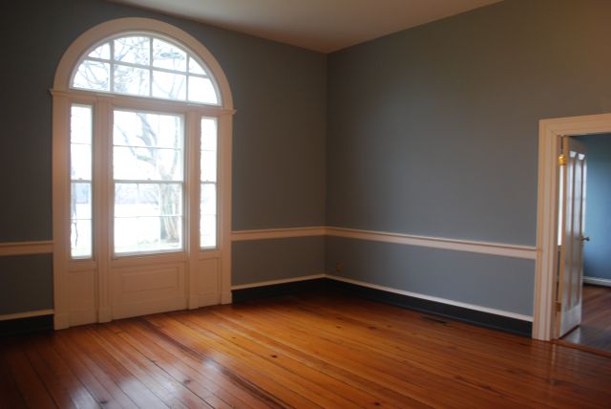

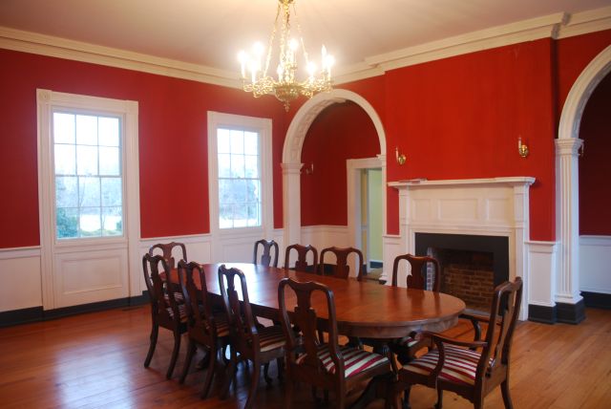

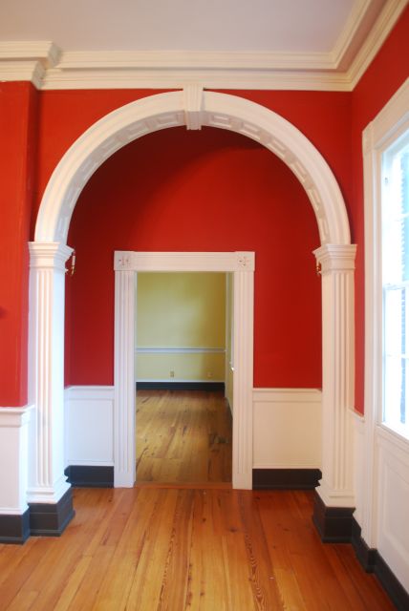


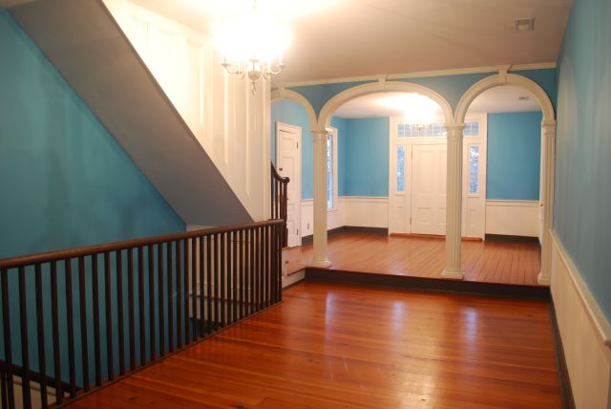




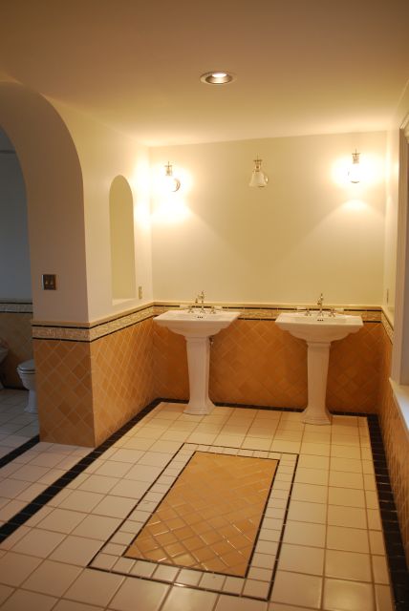
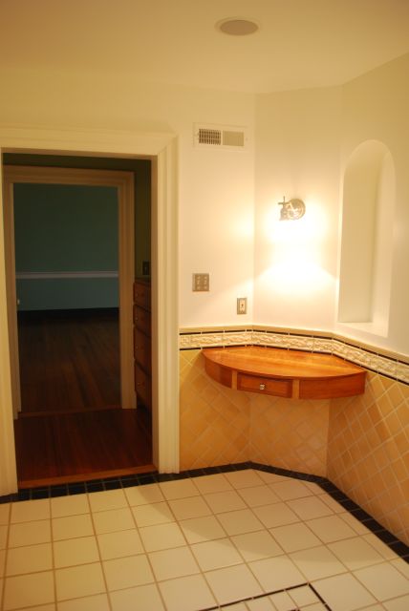


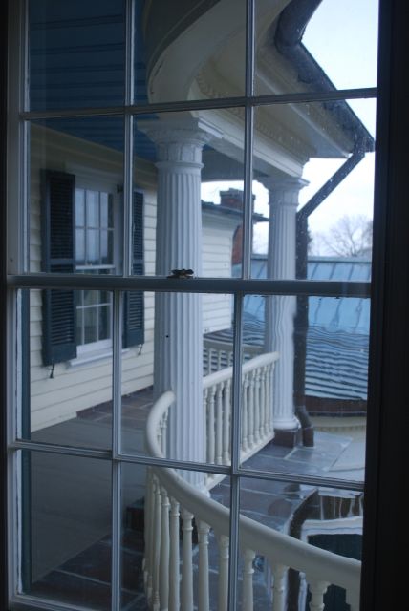
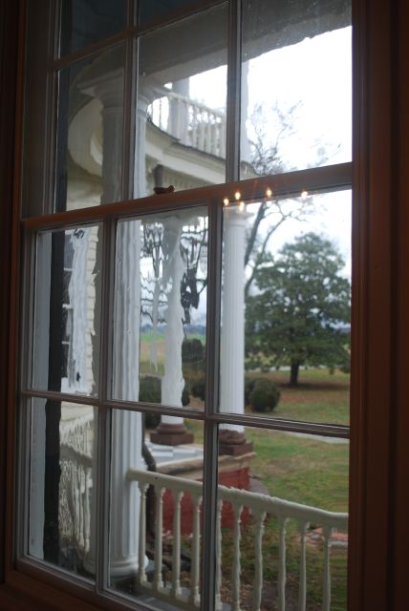


Just beautiful! Can’t wait til we can visit!
Thank you! We can’t wait to have you!
After you open, and I get writer’s block. I’m there. So very beautiful and awe-inspiring. Thank you for the tour.
You are so welcome! We look forward to being the location you next great story comes from! 😉
I’m so jealous… Seriously! I think I should be invited to visit so I can write a blog post about the lovely people and place of Belle Grove – 🙂
You are so welcome to come and see it! We also would be honor to have a feature written! Thank you!
Man … wow! I want to come and stay! It’s a bed n breakfast right? When are you opening? Friends of mine have a plantation in North Carolina and I don’t think it’s too far from Williamsburg. I remember the rooms looking similar. You guys have done a fantastic job.
Thank you! Yes, we are opening the bed and breakfast on May 1, 2013. But on the watch for when we open the website so you can book your room! We are about 2 hours from Williamsburg up Route 17.
I had no idea how fantastic the mansion is inside! Thank you for this wonderful tour.
You are so welcome! It is so much more than pictures can show! Thank you!
It is indeed a beautiful building. Thank you for the tour, I enjoyed it greatly.
You are so welcome! We enjoy sharing it with all of you! Thank you!
What a fabulous floor plan! Most B&Bs we’ve stayed in have discreet owner’s quarters removed somewhat from the guests, probably for sanity’s sake. Where will yours be?
Ours is located just off the kitchen in the South Wing. We figured that the bedroom next to the kitchen was the best place for us and Hurley 😉 Thank you!
It’s so beautiful. Can’t wait to see it in person and when you’ve done the inside decorating. What fun it will be for you all to be there every day!
Thank you! We have your room reserved 😉
Thank you for the tour. Looks stunning. Hope we get a chance to visit.
Thank you! We hope you come to stay too!
I can see why you have fallen in love with the house. Thank you for the tour! One day I hope to see it in person.
Thank you! It’s hard not to fall in love with it! We hope to see you some day too!
Wow! Thank you so much for the tour. It is so beautiful!
You are so welcome! Thank you for taking the tour with us! We hope one day you will come see it for real!
Beautiful. Cant wait to see it!
Thank you! We can’t wait to see you too!
Thank you so much for sharing those photos. Keep up the little teases for all of us, please. It is so wonderful to share each change and new step in this process.
Thank you! I hope we don’t tease too much! But it’s hard not to share it!
So beautiful! I could see me running through the halls snorting. XOXO – Bacon
Aw Bacon! We have missed you! Yes, Hurley says he can’t wait to run the plantation with you!
I’ve missed y’all too. Your place is beautiful. Y’all have put so much work into it. Mommy absolutely loves it!
Well tell mommy to get ready! We are opening soon!
Check out my blog tomorrow – I’m passing on the Liebster Award to you 🙂
PS – mom loves your claw foot tubs!!
Aw thank you Bacon! We appreciate you sharing us with your readers! We really appreciate it!
PS- tell you mom that she can come and have a nice soak while you and Hurley play.
Marvelous to see the floor plans and the general flow of the mansion. You sell yourself short, you don’t need anyone to come a photograph Belle Grove, these are superb. Excellent Work.
Thank you! But our website designer recommends we get someone else. So we will follow the recommendation because we want to beautiful website.
Fabulous. I loved the tour. It is so exciting. I’m thinking of all the wonderful items you have purchased. I can’t wait to see the finished results. It will be marvelous. Virginia
Thank you! We are so eager to get them in there! We are can’t wait to see them come together and makes this mansion the grand home it once was!
Thank you for taking us on this virtual tour! Watching the collection grow in the fruit jar for the post-May trip!
Thank you! We can’t wait to see you!
I e been waiting for this post for a long time. I love looking at house plans. The mega house dreamer in me I spose. The pictures are beautiful and I can see many happy people coming here in your future 🙂
Thank you! It is a wonderful floor plan. Lots of room and places to relax. We hope to see you soon!
Thank you for the tour. What a lovely place!
You are so welcome! We hope you will be able to come see it in person some day!
I’m smitten. How beautiful.
Thank you! We hope you will be able to see it in person some day!
I hope so too.
Thanks for this wonderful look at the inside of the mansion. I look forward to seeing pictures of what it looks like with all the wonderful furnishings you are finding. I also would like to see the library shelves full of books. I think I would fill them with classics :-).
Thank you! We are already working on books! We had a chance to view the plantation across the river that was owned by one of the families that owned Belle Grove. They have a lot of books from this family. We are going to see if we might be able to get some of them. We are also working on a list for the library too. Any suggestions that would be a “must”?
It looks remarkably well cared for, and your colors are lovely. I hope to be able to visit, if not stay there. It will be so great to see it in person after reading about your journey!
Thank you! We hope you can see it in person! Photos just don’t do it justice.
Thank you so much for your encouraging “like” on my blog.
Had you not done that I would have missed reading your beautiful life story and seeing inside this amazing home.
Such a blessing that your children suffered no complications following their early births.
You are so welcome! We hope to see more of your blog in the future! Thank you so much. We have to say we have been truly blessed in so many ways.
You’ve been holding out. I have been following your blog for a few weeks but had no idea the interior was this outrageous. The round doorways are incredible. Carry on!
Thank you Marc! I have to say I have to give it a little at a time. It really is a sight to see. I fall in love with it every time we drive over the James Madison Bridge and see it on the opposite bank.
thank you for the tour. It is just as I had pictured it, so beautiful and elegant
Thank you Terry! One day you will get to see it in person!
Wonderful! Can’t wait to come!
Thank you! We can’t wait to show it to you in person!
Just beautiful! No wonder your so excited to go back time after time.
Thank you! Yes, it is just that for me. I can’t wait to show it to you one day!
This is fantastic! You have worked so hard and it shows! I wasn’t here from the beginning, and so wondered if you have pictures of before you started these renovations. I would love to see them! It will be awhile, but I intend to make it there to visit you and see Belle Grove in person.
Thank you! But we didn’t do any renovations. The owner did them from 1997 to 2003. We didn’t come along until 2011. So they were done before we got there. What you are seeing is what we saw the first time we walked in.
WOW!!! 😀
Thank you!
It looks superb, I love all the colours.
Thank you! We are going to change some of the colors, but most will stay the same.
Wow!!!! Thanks for sharing this. Beautiful.
You are so welcome! Thank you!
So beautiful and what a fulfilling challenge to see this historic place renovated. Thank you for reading my blog and letting me know that you are here.
You are so welcome! We hope to see more of you blog in the future! It has been wonderful and we can’t wait until the next turn on this journey!
I can’t wait to see all of the finishing touches! My aunt is from Virginia so I think a family trip is in order after you open!
Thank you! We can’t wait either! Yes, you must come by!
All are beautiful images… I like all.
Thank you! We hope you get a chance to see it in person!
Your welcome 🙂
Which one’s my room? A haunted one, I hope! 😀
Haha… now I can’t tell you they are haunted 😉 But I can make some suggestions 😮
🙂
What an incredible adventure you are having! What a beautiful mansion. My husband and I love historical sites so we will follow along as you progress. Wishing you much happiness and incredible success. Thanks also for liking our page–we have just begun–still have a long way to go.
You are so welcome! We hope to see more of your blog in the future! Thank you! We are so excited to have you along!
Oh wow! No wonder you fell in love with it. … I hope I get to see it in person some time. … What a wonderful thing that you are loving and restoring it this way …
Thank you! We hope you will have a chance to see it in person. Pictures just doesn’t capture the house or plantation.
Wow! The Austrians put a lot of money and time into Belle Grove. I am glad, because there is so much history here. Hopefully, I will be able to visit soon. Cheers from NJ 🙂
Thank you! Yes they did. And we are so bless because they did. We hope to see you soon at the plantation! You know NJ isn’t too far away!
What an amazing house! Thanks for sharing!
Thank you! You should see it in person!
Thanks for the Tour, looks amazing. Thanks for visiting http://patinspire.org/ today. I appreciate it. I have to add Belle Groove on my to visit list. Looking forward to your next and many other posts 🙂
You are so welcome! We hope to see more of your blog in the future! Thank you! We are excited that you have join the journey!
Thank you!
He interior is looking great! Are you using a builder/contractor or designer – or are you doing it yourself?
We didn’t have to do any restoration inside. It was done by the owner that we are leasing from between 1997 to 2003. We just have to fill it. 🙂 We are working with a designer “The House Key”. You can see them in a post before this one.
Wow! Beautiful! What is it like to walk in the same hallways as James Madison and probably many other notable figures of history? I was surprised to see the brightly painted rooms instead of wallpaper or plaster, but it brings life to each room. Nice job!
Thank you! But the current house didn’t get the honor of James Madison walking through the halls. It was built after his family sold the property. However, we think the basement was part of the home he was born in, so if you want to walk around the basement 😉 We are going to change a few of the colors and may even add some paper.
Now I really can’t wait to visit. Just beautiful!
Thank you! Wait until you see what it is going to look like after we get the furniture in! I have a feeling we are going to have to have a lottery for the first month! 😉
I saw the pictures of some of the furniture you’ve selected. Lovely! A lottery the first month – that would be exciting!!!!
Haha I am just kidding about the lottery! We have had so many that want to stay the first few weeks and we only have four rooms! I hope you can come and see the furniture some day too!
Wow, that IS a mansion!!! It’s huge! Love all the millwork and arches.. and the curved walls.. too cool!!!
Thank you! You should see it in person! It is more than pictures can show.
We’d love to come for a visit. We’ll be headed to Tennessee this summer, and maybe we can swing by!
That would be wonderful! We know you will love the plantation!
Thank you for the tour. The curved doors are quite nice. The baths in the master suites seems to be as large as our master bedroom. 🙂
May I ask if the floors are original, but refinished/restored or new flooring?
Thank you! The doors are really something! The master suite baths are huge! The floors are partly original to the 1839 period. When they did the restoration, it the floor board was not usable, they went to Fredericksburg and purchased repurposed wood from old homes and milled it on site to fit.
It is absolutely impressive! Can’t imagine how much work and time you have put in. The hallway has the grand looking and all the rooms are beautiful, love the colors you chose. Love to visit in the near future. Congratulations!
Thank you! We didn’t have to do the restoration. It was done between 1997 to 2003. We didn’t get there until 2011. It ready to go! We hope you will have a chance to see it in person. It is so much more than pictures can show.
no restoration at all, and ready to go, wow! It’s so fabulous. Love to see it. 🙂
Thank you! Just let me know when you are going to be around the plantation 😉
Beautiful!!
Thank you! You should seeing it in person!
Beautiful! Love the architecture! Love the “update”! :-]
Thank you! It is so much more when you see it in person!
Breathtaking! I think the Hipkins-Bernard suite might be my favorite. I love tubs with feet!
Thank you! You know all the baths have claw feet tubs. But the Hipkins-Bernard is a wonderful room!
Oh Oh Oh what a wonderful place. I want to come help!! I love the old architecture, it has so much characture and history. Love it!!
Thank you! We welcome anyone that wants to volunteer! How close are you 😉
Amazing!! What a project. Obviously taken on with Love. Cheers!
Thank you!
The Grand Hallway is certainly aptly named. What a gorgeous building. I’m looking forward to seeing these rooms furnished in the future!
Thank you! We can’t wait either! And yes, it is really a Grand Hallway!
Thanks, I love to look at floorplans.
Thank you! It is a great floor plan. Flows really well.
Oh, my gosh. This is simply stunning. Thank you for sharing all these details with us! I can’t wait to one day visit in person.
You are so welcome! I can’t wait for you to see it in person! Thank you!
Boundless energy you two have. You have really put together some great presentations.
In addition to having the Marine Corps in common, I was a radio telegraph operator.
Seems so long ago … because it was 1957-1961.
Wow we have so much in common! Thank you!!
Omigosh, it is breathtaking! The colors pop, it looks like it’s in tip top shape too. Thanks for bringing us along on so much of your journey.
Thank you! We may make a few changes in colors but for the most part it is all ready! You are so welcome! We love to have everyone along.
Whoa. Breathtaking is right (@Sarahlouisek)! Thanks for the tour. FANTASTIC property, craftsmanship, bones, taste and style. I loved it! 🙂
Thank you! Can’t wait to show all of you in person!
The place looks really nice.
Thank you so much!
WOW – no other words are necessary!!
Thank you!
That is just amazing, thank you for the conducted tour. The colours are so fresh and in tune with the building. What a mammoth task it is going to be furnishing it all, I look forward to following you as you find and discover more special pieces of furniture to fit in.
I looked at that date when the first part was built, 1791, and thought Captain James Cook “discovered” Australia in 1770, (of course the Aboriginals had been here for thousands of years before that event…). So your mansion started it’s life just shortly after Europeans, many of them as convicts, came to Australia
Thank you! You know I look at history during that time all the time to see what was going on around us! Thank you for reminding me of our Aussie friends!
Your history is a bit older than ours but in terms of the rest of the world we are just babies
🙂
Thank you so much! I never imagined how grand it looks inside. Looking forward to seeing pictures of how it looks with the furnishings. And then one day in person!
Thank you! We can’t wait either!! Its not going to be too long from now!
[…] Take a Tour with Us. […]
Thank you! for sharing our blog!
The Mansion is absolutely beauriful! You’ve done such a great job painting and fixing it up. How many bedrooms are there? How many fireplaces? Will they all be working for your guests?
Thank you! But we didn’t have to do any restoration work. It was done in between 1997 and 2003. The owner put 3.5 million into the restoration. We have 4 room and several fireplaces. Right now only two of the fireplaces are able to be used. We need to get the other fitted up with natural gas. We don’t want to burn real wood and take a chance that it could spread to the house.
Absolutely stunning! I loved the tour.
Thank you so much! We hope you will be able to see it in person some day!
I loved this! I really want to visit now.
Thank you! We are so excited to have it in our future!
Thank you for the gorgeous tour! Beautiful. Really beautiful. I can see how the plantation was love at first sight.
Thank you! Now you need to come see us for real!
Definitely!
What a lovely tour. She’s a lovely lady, she is. I really enjoyed the floor plans and seeing when the different sections were built. Oh, the color!
Thank you! Yes, she is a grand mansion! You should see it in person!
How far are you from D.C.?
About one hour.
Thank you for visiting my blog, a great tour enjoyed it very much, but not what one would call affordable housing???
You are so welcome! We hope to see more of your blog in the future! Thank you for visiting us and we hope to see more of you! No this mansion isn’t a cheap home. But well worth the visit!
so gorgeous and well maintained! The architectural details, wood floors and colors are beautiful! Thanks for sharing and giving the tour! -Caasi
You are so welcome! Thank you for taking a tour with us!
Thank you for the tour. All of the rooms are beautiful, but I can park myseil in the library and never move. Thanks for the like of my post “Bird in Flight”.
You are so welcome! We hope to see more from your blog soon! Thank you! Yes the library is one great place to relax!
[…] http://virginiaplantation.wordpress.com/2013/02/19/take-a-tour-with-us/ […]
[…] http://virginiaplantation.wordpress.com/2013/02/19/take-a-tour-with-us/ […]