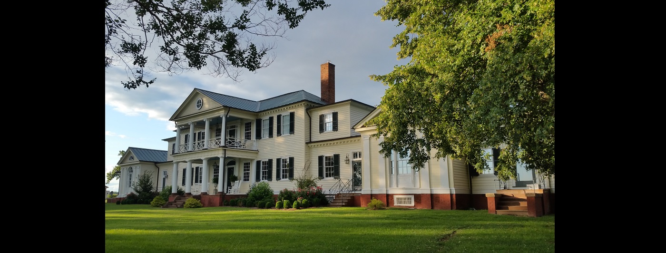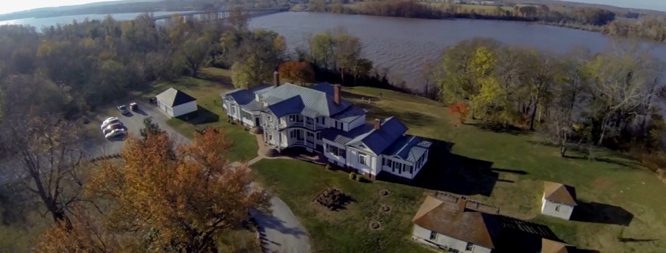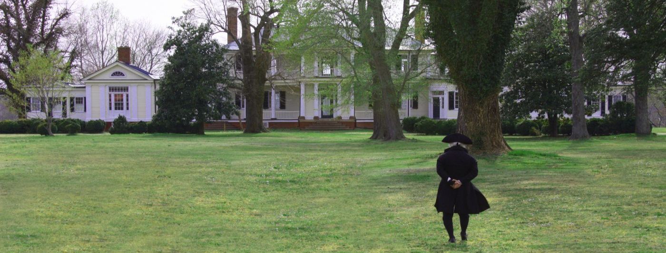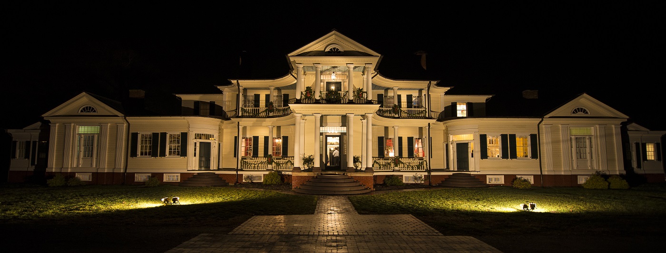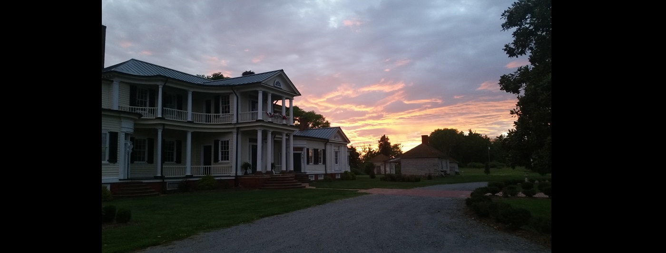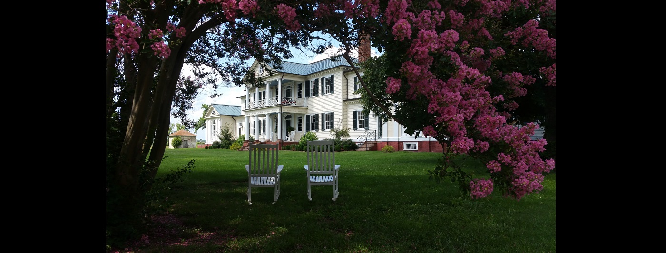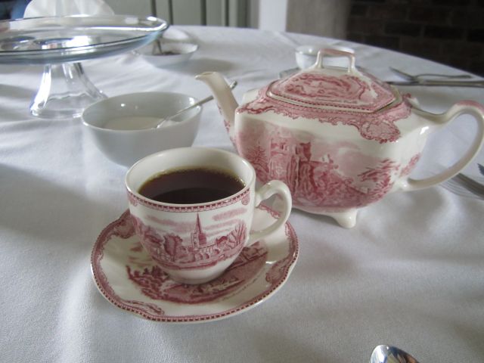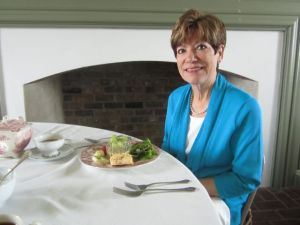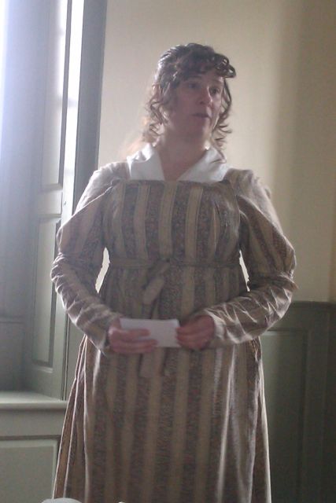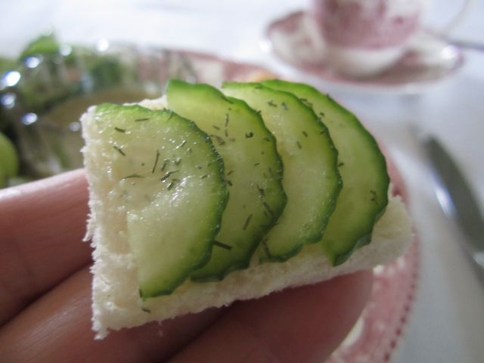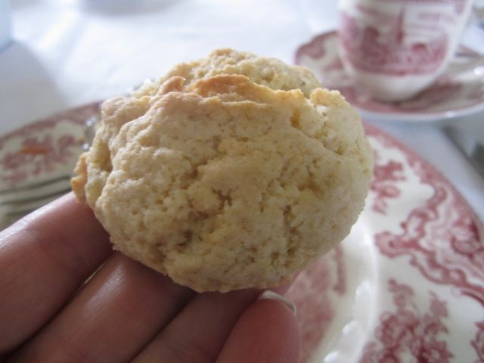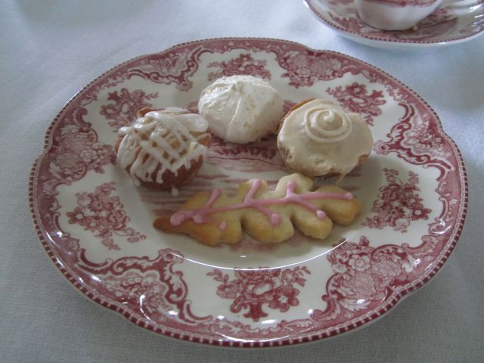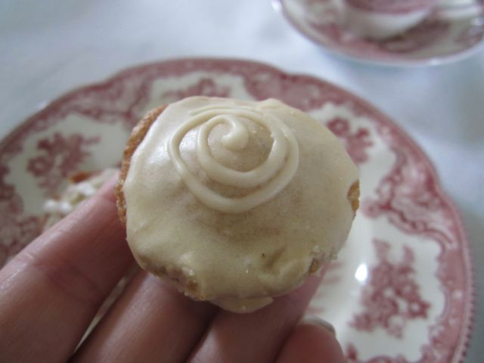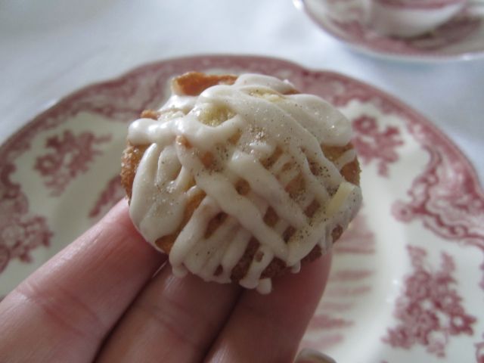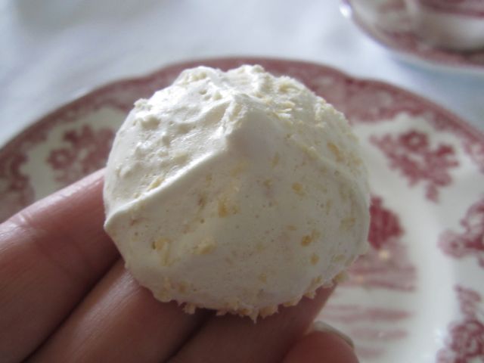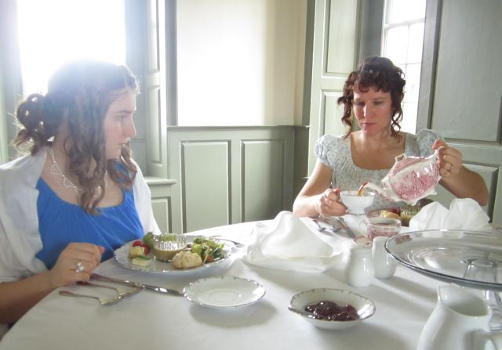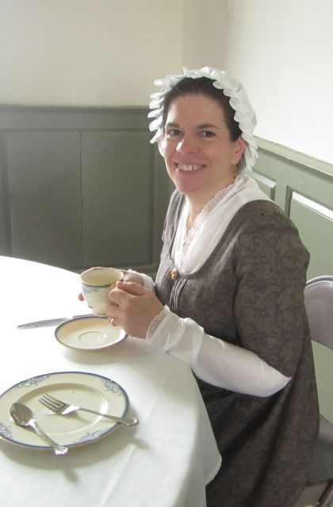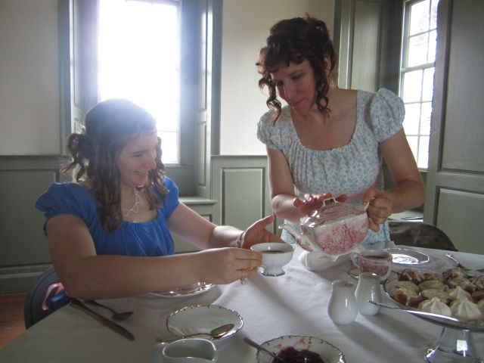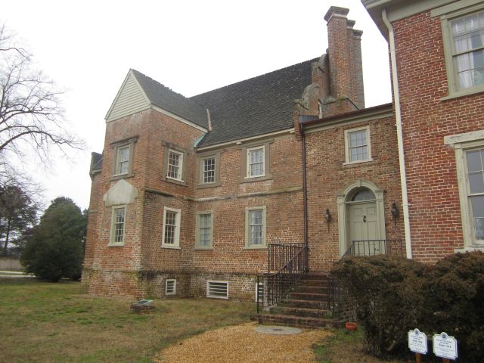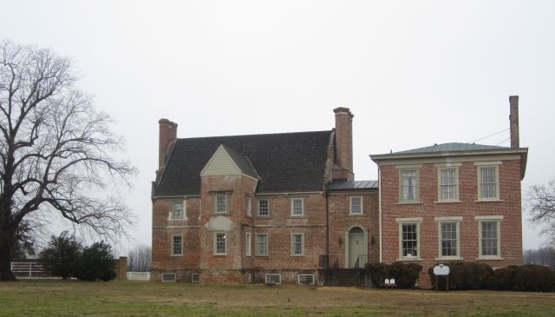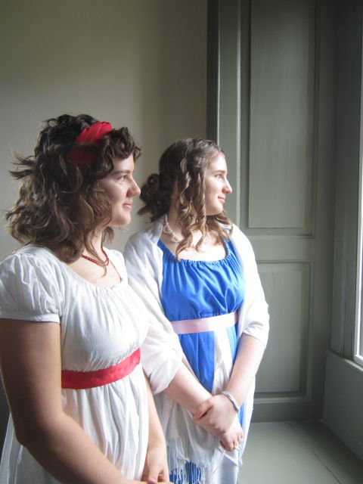Jun. 24th 2012

In Early Colonial America, there were several buildings besides the main house and barn that were essential to running the plantation. These buildings, called outbuildings or dependencies were the Summer Kitchen, Smokehouse and Ice House. As the plantations have exchanged hands and technology has made these building obsolete, many have been turned into sheds for gardening equipment or just neglected until they succumbed to the elements. In our research of historic homes in Virginia, we have found most if not all have lost all three of these buildings. To have all three originals is rare.

At Belle Grove Plantation, we have all three original outbuildings! On our first visit, we were astounded to see them and in as good of condition as you would expect for their age. As we have worked on researching the plantation, we have taken photographs and bricks from the Summer Kitchen to be examined by archaeologists to see if we could date them. To the best of their knowledge and without doing a more in depth study, the best guess is that they date around the late 1700s. This would make sense since the current home was built in 1791. And I don’t think that John Hipkins would have spared anything for his only child, Fanny.

These outbuildings are located on the northern side of the house, just a few yards from it.

The most important of the three buildings is our Summer Kitchen. This building is divided in half with the Kitchen section to the right of the building and the Cook Quarters to the left. The Summer Kitchen was built as a separate building from the main house to guard against fires and to cut down on the noises and smells that would have come from that room. The Kitchen would have a large, open hearth fireplace with iron rails and iron hooks to support the cooking pots. The floors were generally made of brick to guard against fires. The cook was generally a slave who was either sent away to learn to cook or taught by their previous cook. This was not an easy life. They would rise early in the day to cook breakfast for the house and wouldn’t stop until well after dinner.

Our Summer Kitchen is a wood structure with brick walls and floors inside. The Kitchen fireplace is large with its original wood mantle.

To the back of the fireplace you can see the iron rail and iron hooks still hanging in place.

The Cook’s Quarters on the other side is also made with brick walls and floor. At one time, you could enter the Cook’s quarters on either side of the fireplace.

The Cook’s Quarters has a smaller fireplace with no hooks or iron rails. It has a wood mantle that was added at a much later date.

The previous owners (1930s to 1981) had added an in ground pool in the courtyard of these outbuildings. They had used the Summer Kitchen as a Pool House. They made several changes to this structure. They added a small porch with brick floor and wooden overhang supported with wrought iron columns. This overhang is no longer there except for the wrought iron columns and frame work. They had also added simple electric and plumbing, which do not work now. They added a cement floor to the Kitchen side. We hope that it was placed over the brick and the floor underneath is still there. They added a wooden wall on both sides of the fireplace, blocking the walk through to the Cook’s Quarters. They also added a small wood shelf that extends off the Kitchen fireplace into the middle of the kitchen floor.

Thankfully, they left the Cook’s Quarter pretty much untouched with the exception of adding a wooden mantle to the small fireplace. The floor in the Cook’s Quarter is the original brick placed in a herring bone pattern.

The Smokehouse is located just next to the Summer Kitchen.

The Smokehouse was also called Meat House which was used to smoke and preserve meats and to store the meats until it was needed. Our Smokehouse is a bit unusual as it has two doors instead of just one.

Inside, you can see the beam that extends across the middle of the building that meats were hung on to be smoked. The “furry” look to the beam comes from the fats wearing the wood as it smoked. One thing about this beam that we were excited to see; the beam, joints and stake look to be handmade. This gives us hope that it was original to the structure.

Inside you can also look up and see the black burn marks on the walls and ceiling.

This building looks to have been used as storage for gardening and yard items at a later date. Of all the buildings, the Smokehouse is in the worst shape. It has already lost one wall, leaving only the frame work. There is a second wall that has started falling away as well.


The last building is the Ice House. The Ice House would have been used to preserve items like dairy products and meats to preserve them over the summer months. The ice would have been cut from the river or even could have come from as far away as Wisconsin and Ohio. Hay or straw would have been added to help insulate the items to keep them cool. The pits could range from 15 to 20 feet deep.

Door to Ice House

Our Ice House is just to the front of the Smokehouse and is made of all brick. Inside, the pit has been filled in and it is currently being used as storage for windows, doors and wood from the restoration. You can see the iron rod that still hangs over where the pit would have been. It would have had a pulley used to raise items up or to lower ice down.

Second wall of Smokehouse

Back wall of Summer Kitchen
As we work towards opening the plantation, it is our goal to restore and preserve these three outbuildings. As you can see, they are deteriorating and without restoration, we will lose them in time. Once restored, we would like to use the Summer Kitchen as a museum to house the artifacts and history that we have uncovered on the plantation. This would be open for the public to tour and to learn about our plantation. We would use the Smokehouse as an additional museum to show the inside of a Smokehouse as well as show more artifacts. We would like to remove the items from the Ice House and see if we can uncover the pit inside. We think this will be important to see if we can recover more artifacts and see how the pit was built. This will help us discover a better date for this building.
We feel that these buildings are our best chance at discovering more about the life on this plantation over the years as well. We feel sure that there would have been a trash pit that items were thrown into and then later filled in. These would provide time capsules of sorts for us to see what they ate, what they used and what they made. Maybe the grounds around these outbuildings could be the starting place for a field study with one of the local colleges.
It is our hope to preserve these buildings and ensure that they are here for future generations to see and experience as part of the plantation life.
History is the witness that testifies to the passing of time; it illumines reality, vitalizes memory, provides guidance in daily life and brings us tidings of antiquity.
Cicero (106 BC – 43 BC), Pro Publio Sestio
(Don’t forget to check back tomorrow for the big announcement!)

