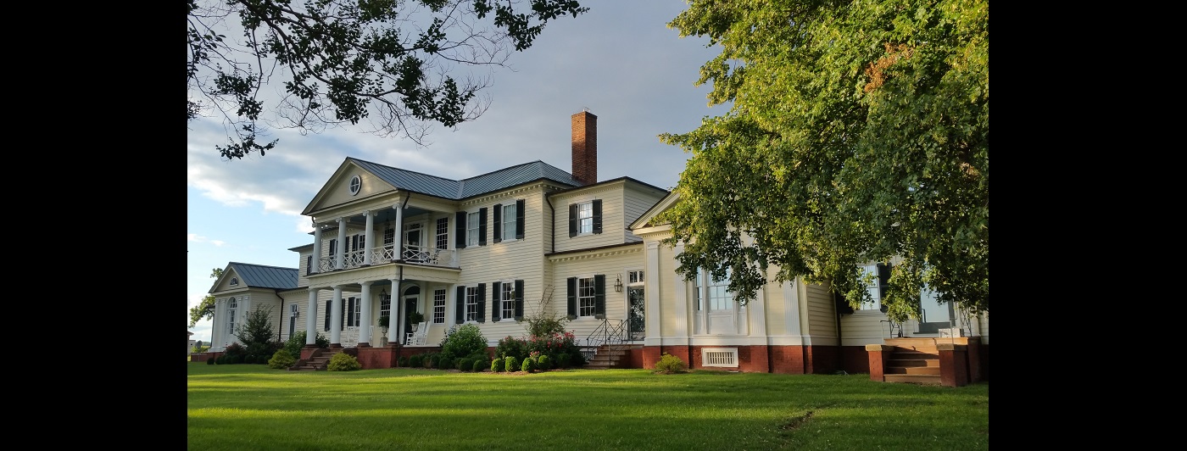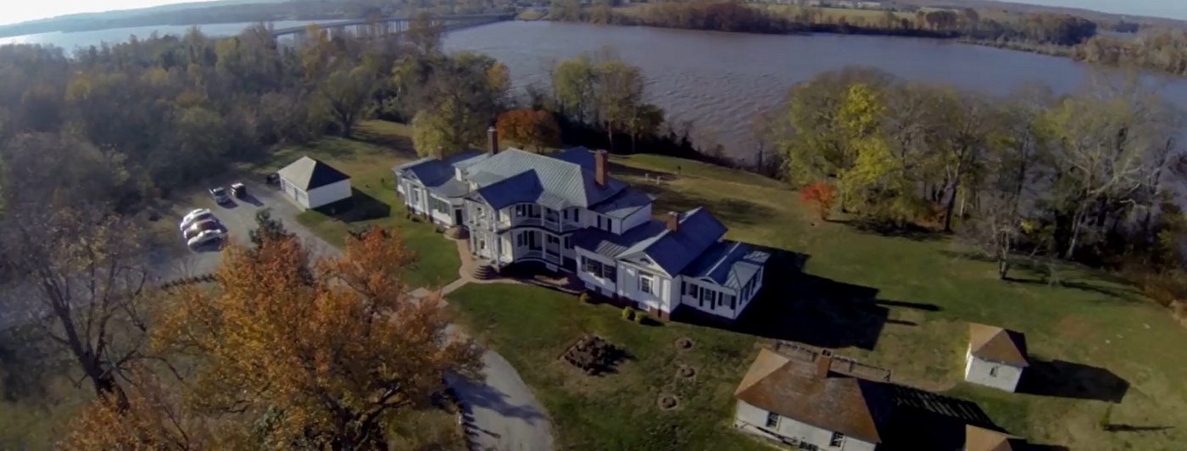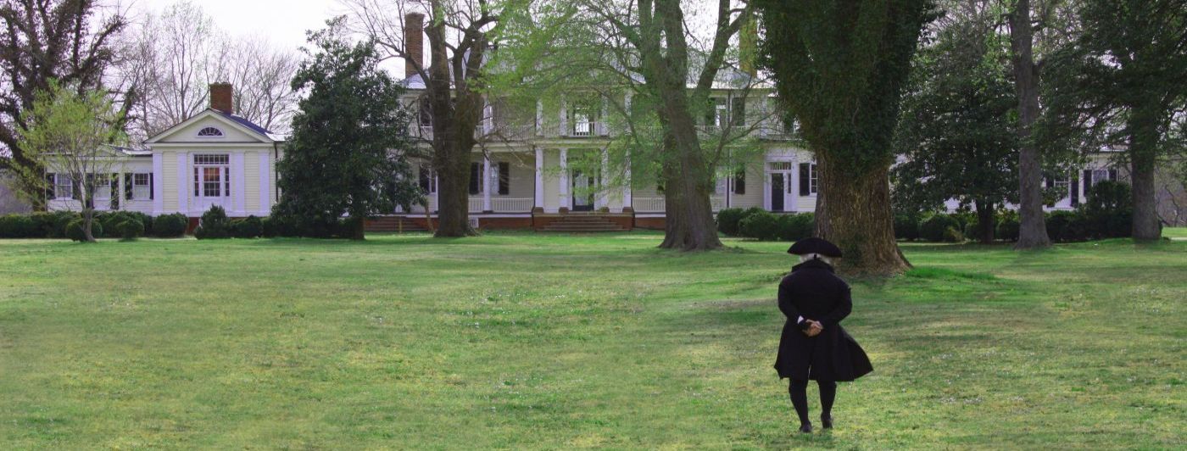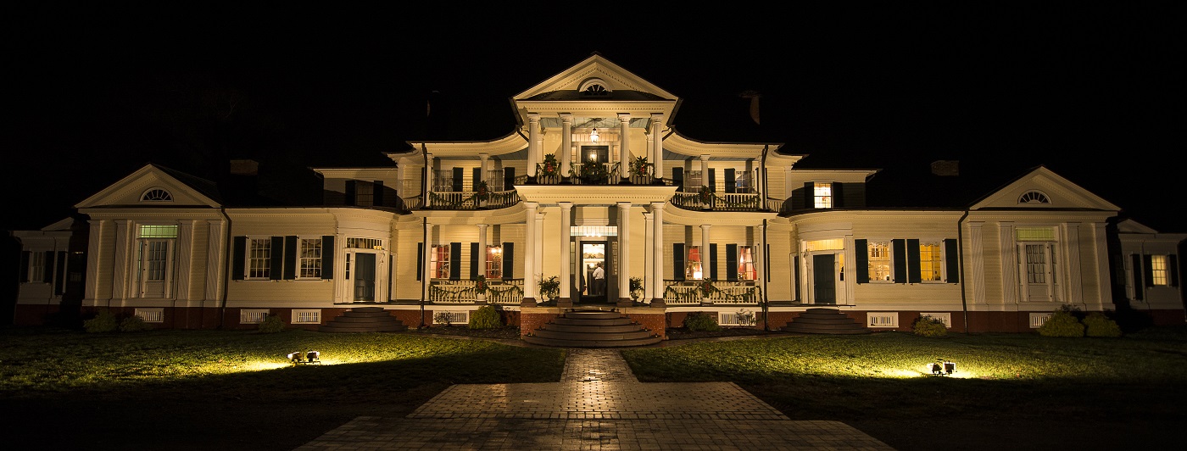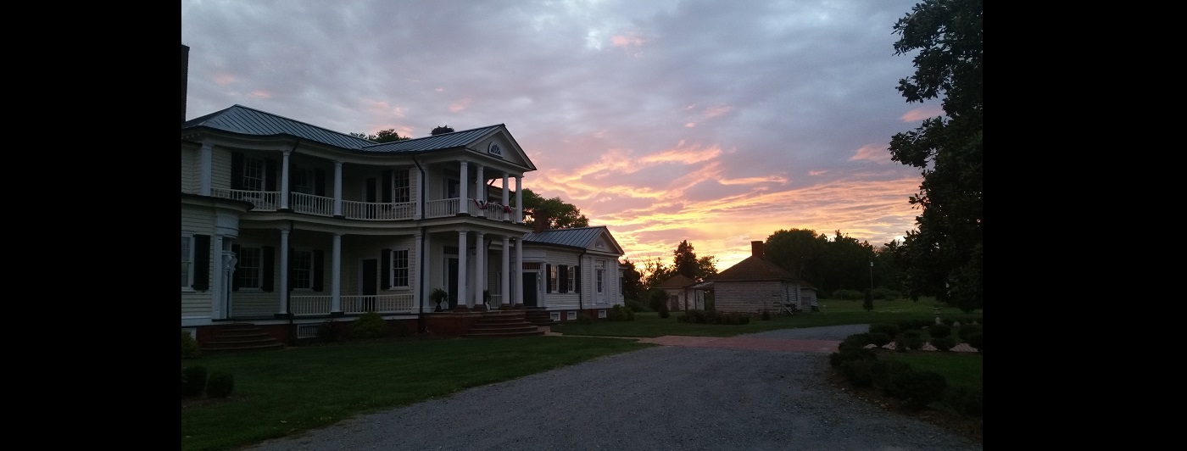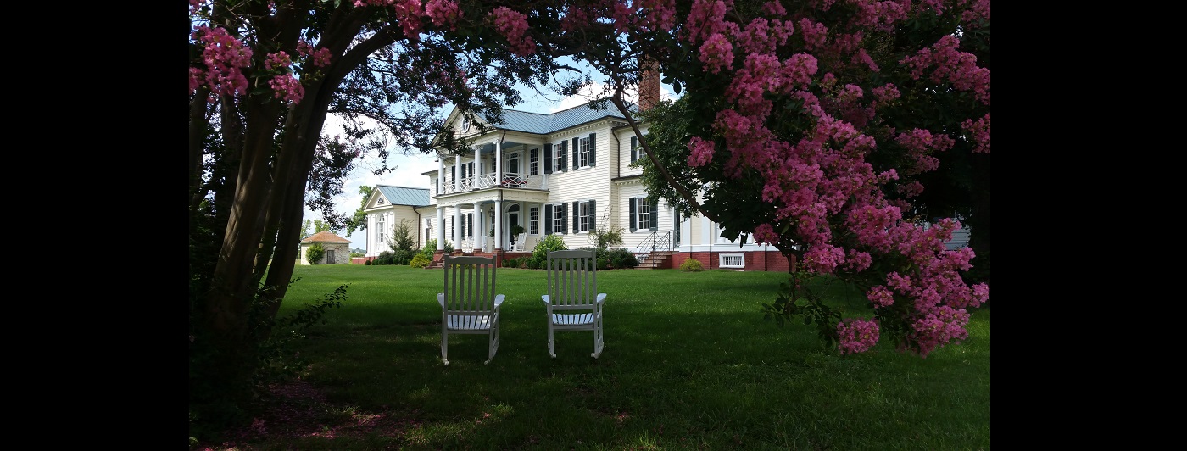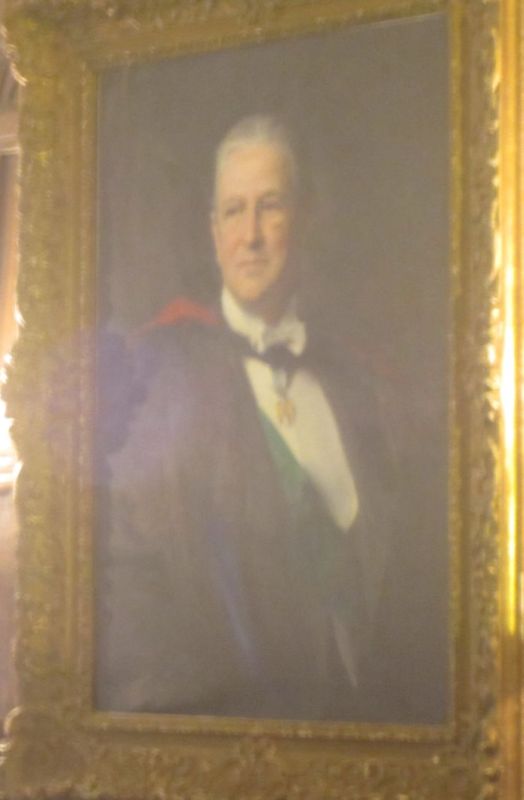Virginia House
After our lunch at the Can Can Brasserie in Carytown, Terri, Brett and I headed to our next appointment. We were scheduled to take a tour of the Virginia House and its gardens. The Virginia House is a country home located a hillside overlooking the James River. The house was owned by Alexander and Virginia Weddell in the early 20th century. Alexander Weddell purchased the home in England and brought it here to Richmond for his new bride Virginia. The house was name Virginia House for her.
The house is constructed from the stonework of the 16th Century Warwick Priory. It was originally located on the grounds of the former Priory of the Augustinian Order of the Holy Sepulcher of Jerusalem in Warwick, England, founded in 1109. After the Monasteries were closed the property was purchased by a fishmonger named Thomas Hawkins in 1536. He demolished most of the monastic buildings and built a house called “Hawk’s Nest”. He entertained Elizabeth I at the house. The property was bought in 1709 by the Royal Gardener to Queen Anne of England, Henry Wise. It was than purchased in the mid-19th century by the Lloyds Bank family and later put up for auction in 1925.
The auction took place in September, 1925 and was listed as a “Highly Important Unreserved Demolition Sale”. It would offer items like “rare old oak doors, large quantity of floor boards and the whole of the joists and other timbers and enormous quantities of excellent brick, sandstone, old oak and other beams, timbers and girders”. The Weddells would offer a lump sum of 3,500 pounds for the entire remaining structure. Because they were Americans, this caused an outrage in England. There was even a member of the House of Commons who called the sale an “act of vandalism”. However over time, it was shown what the Weddells intentions were for the house and in April, 1926, another member sent a letter to Mr. Weddell saying, “Had you not stepped in and bought the materials of the partially demolished structure, they would have been lost for all time, whereas now they will be utilised in the erection of a new building.”
As they started to dismantle the mansion, there became a concern that the stone would disintegrate during the demolition phase. Advisers then ordered that a small explosive device be set off in the center of the house and the remaining stones be salvaged. However, the explosion had the effect of splitting the walls intact and much of the building was salvaged and shipped to the United States. When it was loaded on three ships, they set off for the United States only to sink in the harbor due to the weight of the stonework. After being raised and reloaded, the stonework made its way to the US shore.
The first shipments arrived in Richmond, Virginia in the early 1926. But because the stone was soaked with seawater, it had to be allowed to dry in a barn for six months. The foundation was laid in November, 1925 and the house was officially turned over to the Weddells in January, 1929. The total cost of construction was $236,968.83 with an additional $15,000 for the lot.
From the beginning, the Weddells had planned to deed the house to the Virginia Historical Society. They would allocate the west wing as a museum. The Weddells lived in this beautiful home until their death in 1948. Both Alexander and Virginia Weddell and one of their servants, Violet, were killed in a train accident in. At their death, the house and ground became the permanent residence of the historic society. It would be added to the National Register of Historic Places in 1990.
The house is a Tudor style, but incorporates designs from other English houses and has modern upgrades. The house has massive sandstone walls, medieval windows, two high Flemish gables, cross-gable roofs and crenelated balustrade. You can see a coat of arms commemorating the visit of Queen Elizabeth I to the Priory in England in 1572. This is not the original coat of arms. The original was removed and placed indoors to keep it from the outside elements.

The stone is sandstone. When it was first cut in the middle ages, the stone cutter would stack stone he cut and then make his mark on the top so he could get paid. So the markings you see is someones mark from the 1100s!
Inside, the interior is embellished with oak furnishings. The house is filled with English and Spanish antiques. The first floor rooms are large, elaborate rooms used for entertaining. The second floor was the living quarters of the Weddells and their staff and has a large library.
The grand entrance hall has high ceilings with oak panelware from the Warwickshire priory. The staircase is “L” shaped and was reconstructed from the original 16th Century staircase of the priory. It was repurchased from an antique store in London. It has an acanthus leaf newel cap and over scaled newel posts. The floor is a composite made up of terracotta, asphalt and wood shavings known as zenitherm.
Rooms beyond the grand entrance hall also have oak paneling that came from another English manor house in Warwickshire. The floors are made of wide-plank oak and 15th Century stained glass oval window in the south wall, which come from the Warwick priory.

Door to Downstairs Bedroom
Note the Coat of Arms above the door
This was given to a home when royalty stayed at the home. This one is from a visit from Queen Elizabeth I
When designing the gardens of the Virginia House, Virginia Weddell hired noted landscape architect Charles Gillette in 1927. Charles Gillette is noted for his use of Colonial Revival architecture. This is the reason we wanted to see the Virginia House. We wanted to get ideas for Belle Grove from its landscape. With 8 acres, Charles Gillette created a scenic garden that contained close to 1,000 types of ornamental plants, from formal spring tulip displays, hollies, magnolias, wisteria, roses and sprawling hydrangea drape balconies and garden railings. It took him twenty years to complete his landscape plan.
The first phase was an informal Tudor-style garden on 1 acre that used the steeply sloping hillside and used interconnecting cascading ponds, flagstone walkways and terraced garden beds. The second phase, in 1932 reworked the original plan by overlaying a cross-axis and planting further beds of flowers. The third phase in 1939 extended the landscape down towards the James River. This area was extensively planted grass and positioned evergreens in an asymmetrical pattern which Charles believed would demonstrate a romantic mirroring of the rambling architecture of the house.
To see all the pictures from Virginia House
Check out our Facebook Fan Page!
Tomorrow – Richmond’s Capital Square

