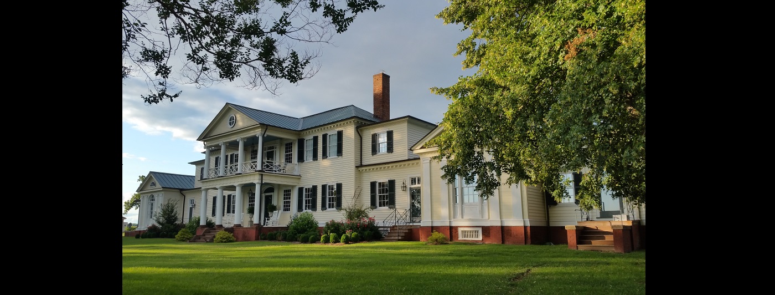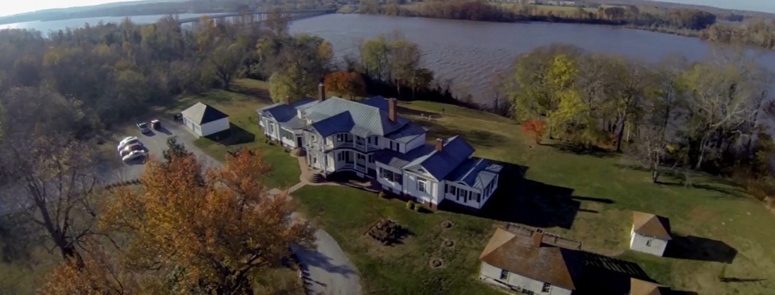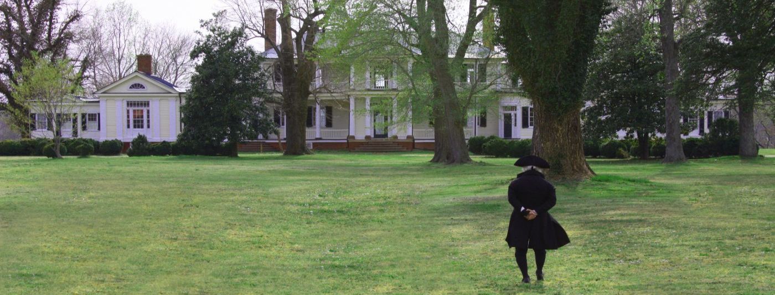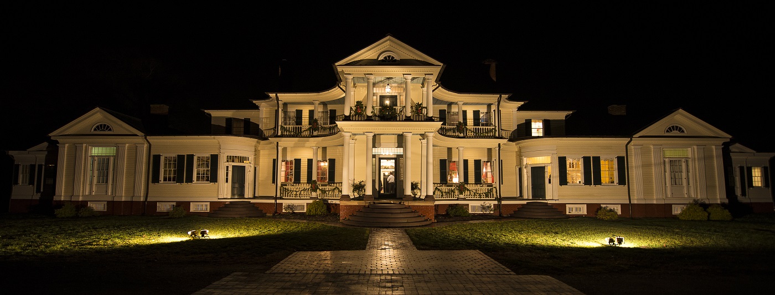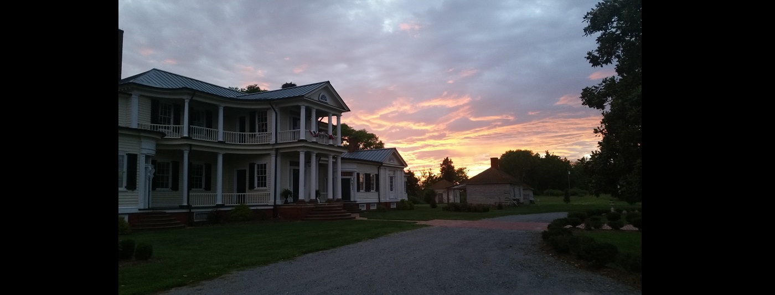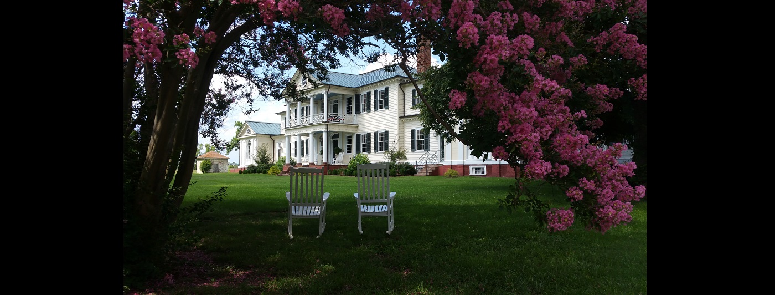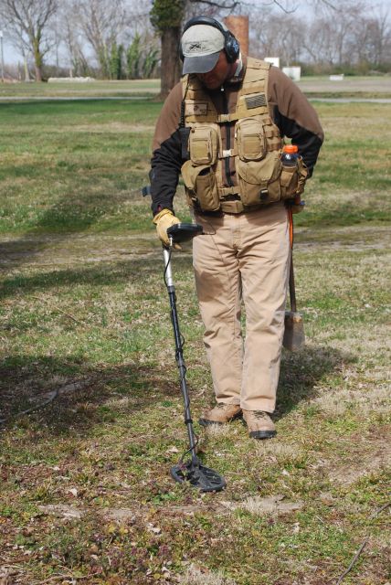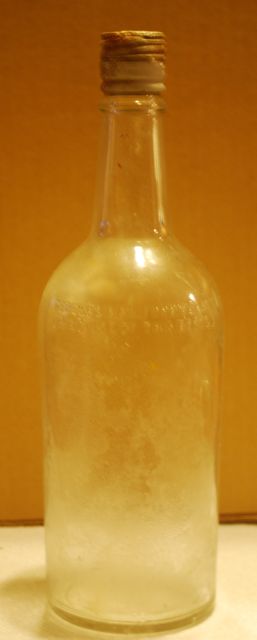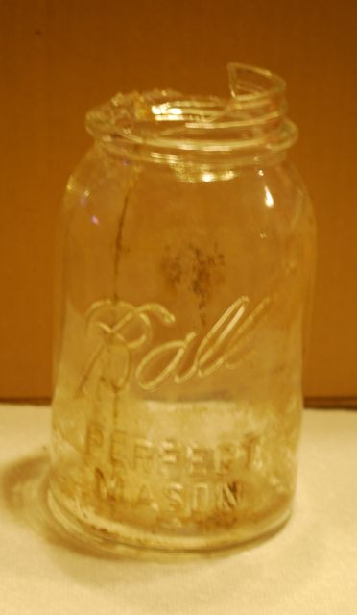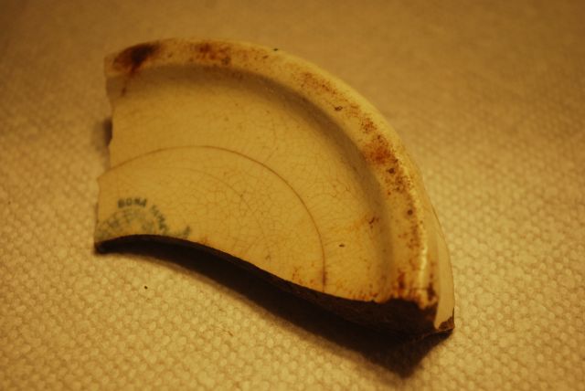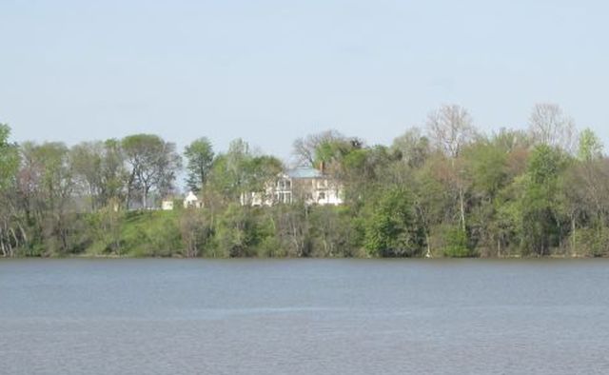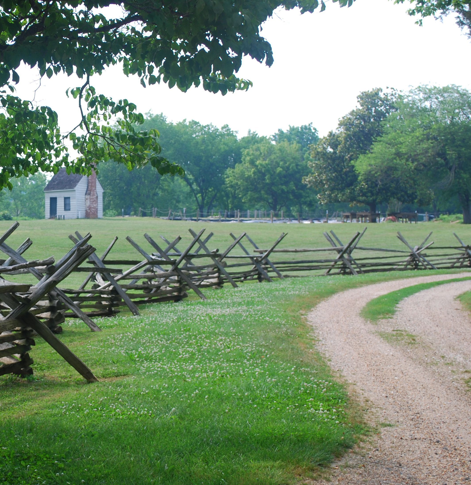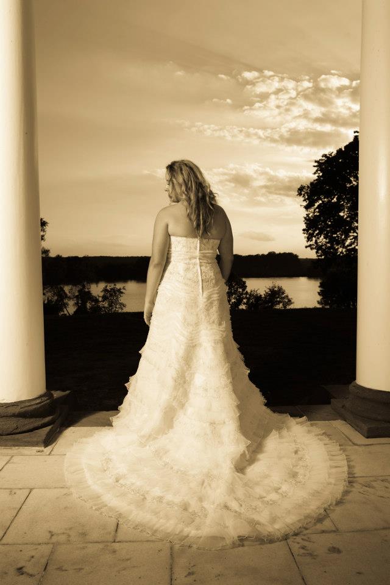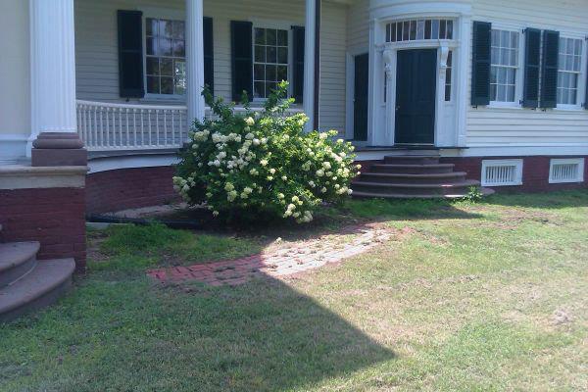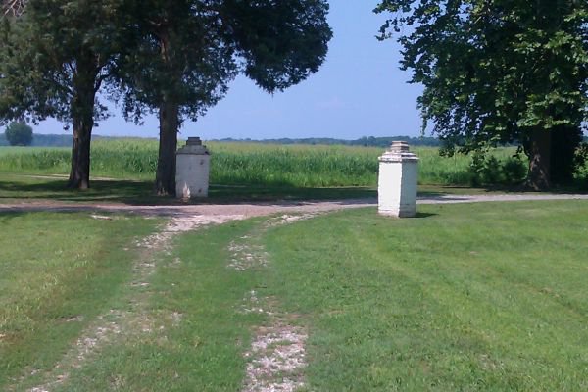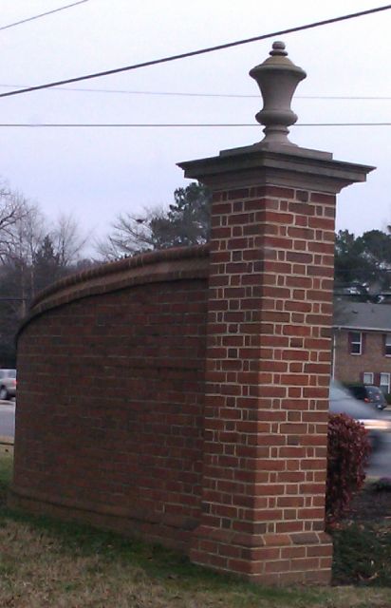Apr. 24th 2013

After the drama at the plantation with the downing of our three trees, the rescue of our bees and having contractors coming and going all day on Wednesday last week, on Thursday, I decided to take the advice of one of our readers and take a break to relax. My only appointment had called early to cancel, so my day was open for me to do whatever I wanted. So I jumped into the car and pointed it in the directions of Washington DC.
I had no plans, no agenda and no time table. At first I thought, maybe I could head to Alexandria by way of the Metro to see Gadsby’s Tavern. We have been following them for a while and I have yet to see it. But when I got on Highway 95 into Washington, the traffic came to a stop around the Marine Corps base Quantico so I jumped off and got on the Historic Route 1.
From there, I realized that I was heading toward Mount Vernon.When we had visited Mount Vernon before, there was a plantation just as you turn off Route 1 so my thought was to go there. This plantation is called Woodlawn Plantation.

Woodlawn was originally part of Mount Vernon. George Washington gave this 2,000 acre plantation to Martha’s granddaughter, Eleanor “Nelly” Park Custis and George’s nephew Major Lawrence Lewis as a wedding gift. The house started construction in 1800 and it was finished in 1805. George Washington had Dr. William Thornton, the architect of the U.S. Capital Building to design the house for the couple. Today the plantation has 126 acres with the original home.
When I arrived and entered, I was surprised to find out that the house was closed to tours. They have been preparing for an exhibition called “Made in America”. When I asked about the furnishing, she told me that they had replaced most of the furnishing with newer pieces. As I stood there thinking about where to go from here, in walked another person looking to take a tour. She told me that she had just come from George Mason’s Gunston Hall. They were having “Colonial Days” with busloads of children on field trips.
I have seen Gunston Hall in the Year of the Virginia Historic Homes video so I was interested in seeing it. Kids and all. So I plugged in the address to my GPS and off I went. It really wasn’t too far. The route my GPS took me was down a single lane road through a wooded area. In this area was a wonderful creek that ran alongside me as I drove through. It was breath taking. Sadly I wasn’t able to stop as there were no shoulders to pull over to.
When I arrived, I watched as the last of the school buses pulled away. Yes, no kids! But the Colonial dressed actors were leaving too. Oh well. But I was happy to find out that it was going to be me and one other person on the tour. You get so much more when there isn’t a crowd.
After we watched the opening film, we headed back to the house. As you walk towards the house from the visitor’s center, you are lead down a path of double row magnolia trees. As I walked up to the house, I was a little disappointed. I was expecting something larger. From a distance it looked like a small Cape Cod style home.

Boy was I in for a surprise.
Gunston Hall was the home of George and Ann Mason. It is a Georgian style home that is located near the Potomac River in Mason Neck, Virginia. The plantation was a 5,500 acre plantation and the home was built between 1755 and 1759.

George Mason

Ann Mason
We have talked about how James Madison tends to be a forgotten Founding Father, kind of in the shadow of Thomas Jefferson and George Washington. But how much do you really know about George Mason?
George Mason was a statesman and delegate from Virginia to the U.S. Constitutional Convention. When the U.S. Constitution was written, George Mason was one of three that refused to sign it. He believed that the Constitution gave too much power to the new government. It was through his pressing that James Madison wrote the Bill of Rights.

Gunston Hall
His home, Gunston Hall was mostly the work of William Buckland, a carpenter/joiner and indentured servant from England. It is believe d that Buckland and another indentured servant named William Bernard Sears created the ornate woodwork and interior carving.

Front Porch

Front Porch
Gunston Hall combines elements of Rococo, Chinoiserie (Chinese style) and Gothic styles. All of these are unusual contrast to the tendency for simple decoration in Virginia at this time. While Chinoiserie was popular in England, Gunston Hall is the only house known to have had this decoration in colonial America.

Grand Hall
photo from www.neh.gov
When you enter the home from the front porch, you are greeted by a Grand Hallway. This Hallway divides the house. The Grand Hallway is lined by six symmetrical Doric style pilasters. There is also a double arch with a carved pine cove that divides the front of the passage from the back. In the front, there are four doors placed opposite one another. One of these doors is a fake door added for symmetry. The front of the hall is covered in colonial style wallpaper.

Staircase
photo from www.gunstonhall.org
The first room we entered was the western room called the parlor or dining room. This room as a public room that was ornately decorated. The walls are painted in a yellow ocher and the woodwork is Chinese style. The wall of the fireplace has a mantel decorated with fretwork, pagoda-like scalloped moldings as well as canopies topped by pine cone finials. Above the doors are similar canopies, which might have displayed Chinese porcelain vases or ceramic figures. During Mason’s lifetime, three of the walls were probably wallpapered with a chinoses (Chinese-style) design which was popular in England. It is believed that this room was one of kind in Colonial America.

Dining Room
Photo from roamingtheplanet.com
The southern room called the Palladian room was also a public room and was the most elaborately decorated in the house. The classical woodwork shows touches of the fashionable rococo design. The floor was made of carefully matched blind-doweled planks. Egg and dart carved patterns surround the black walnut entry doors. On either side of the fireplace you will see beaufats, which are shallow shelves with no doors. Here they have decorated them with a shiny blue slate color surrounded by gold gilding. From here you can view the back gardens.

Formal Parlor
Photo from www.virginia.org
The little parlor across from the southern room was a private room and was less ornate than the public rooms. The walls were painted a neutral grey. This is the room that they family lived in and worked in. It was used as a dining room when company wasn’t there. It was used as Mason’s office being just off the primary chamber.

The Primary Chamber
Photo from transatlantica.revues.org
The primary chamber was the master bed room and was private. It was painted an emerald green, which was considered a desirable color. The windows had pocket shutters and it is believed to be the only windows in the house that may have had curtains.
Just down the small hall between the primary chamber and the little parlor is a narrow servant’s stairs that led up to the second floor. Guest would use the beautiful staircase in the Grand Hall to access the upstairs. Once upstairs, you will find less wood decorations and colors. Eight small rooms were used primarily as rooms for the children and guests. Each room was very basic and offered a bed, desk and chair. Some rooms had two beds.

Summer Kitchen
In the side yard, you will find their reproductions of the outbuildings used during Mason’s life. Summer Kitchen, Laundry, Cold Storage and Smokehouse were among the builds. On the opposite side you can see the reproduction school house for the children.
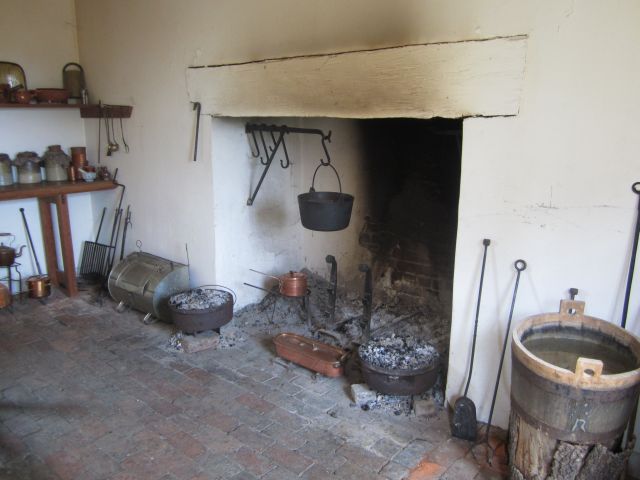
Summer Kitchen inside
The back grounds are covered in ancient boxwoods and would have been a grand formal garden. The back of the garden comes to a two terrace slope that overlooks the Potomac River.


View from the back terraces of the Potomac River


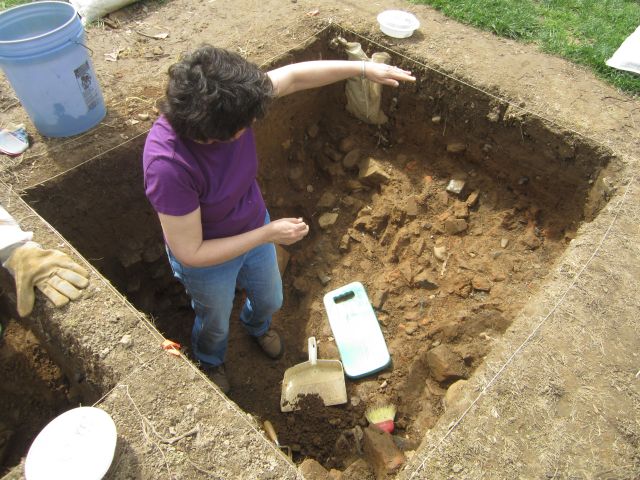
While I was there, I was able to observe an archaeological dig. The three archaeologists were working on uncovering what they thought might be a road way. Bricks, broken wine bottle and broken pottery were among the items they were uncovering. As I thanked them for allowing me to view it and as I walked away, I quickly stopped. As I have started doing while at Belle Grove, I was scanning the ground for artifacts. And low and behold, I found a pottery shard!

Look what I found! A brown salt glazed pottery shard!
How cool was that to find a piece of pottery at George Mason’s home!
As I said good-bye to the other tourist and headed back to Belle Grove, I have to say I really felt much better. Going nowhere and finding such a wonderful surprise really renewed my spirit and allowed me to get on with what we needed to do.
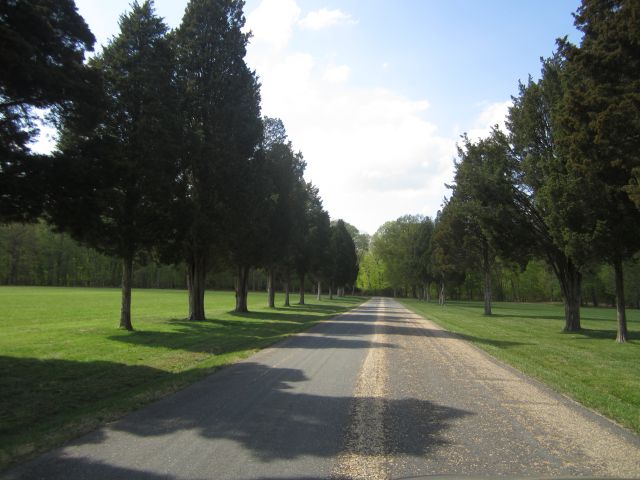
To see more photos from Gunston Hall
Please visit our Facebook Fan Page

Or visit Gunston Hall’s Official Website at
http://www.gunstonhall.org/

